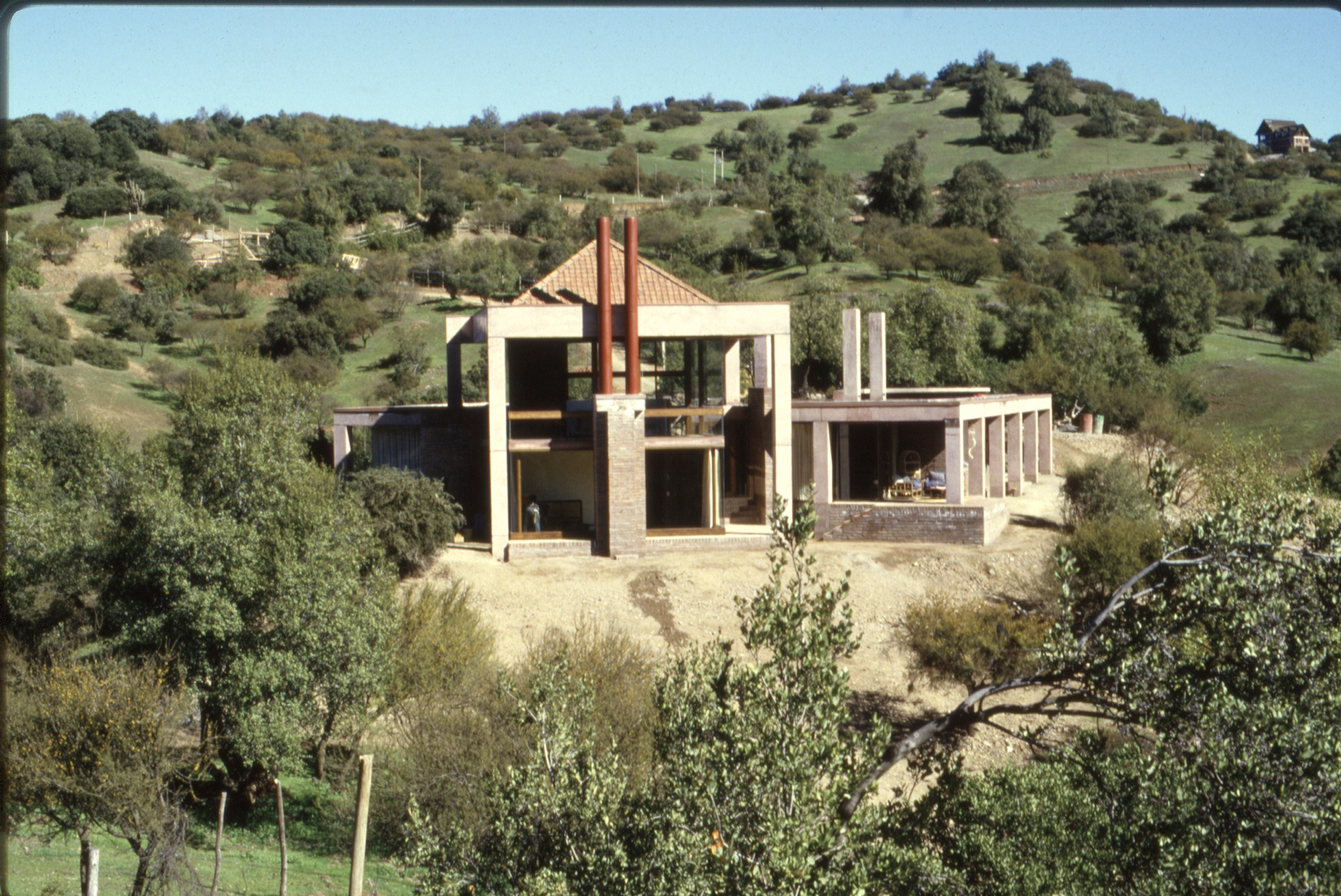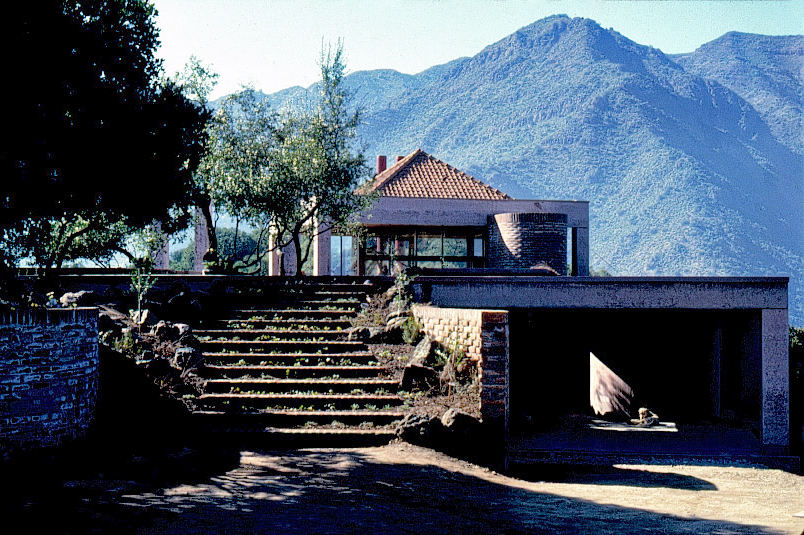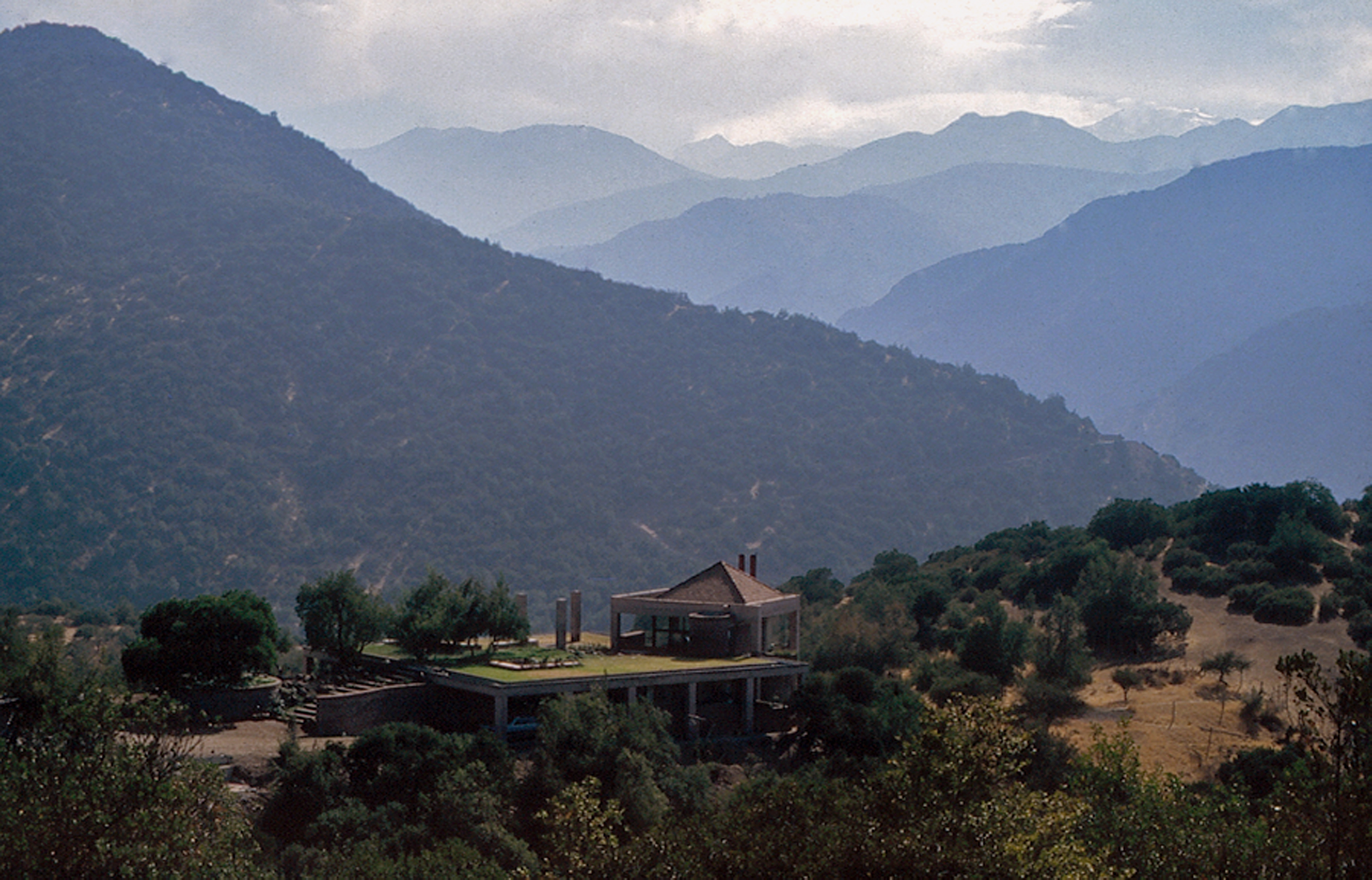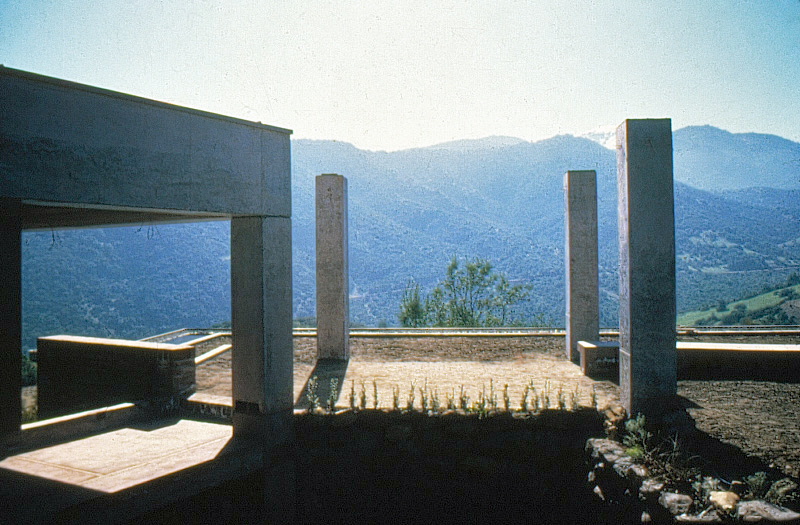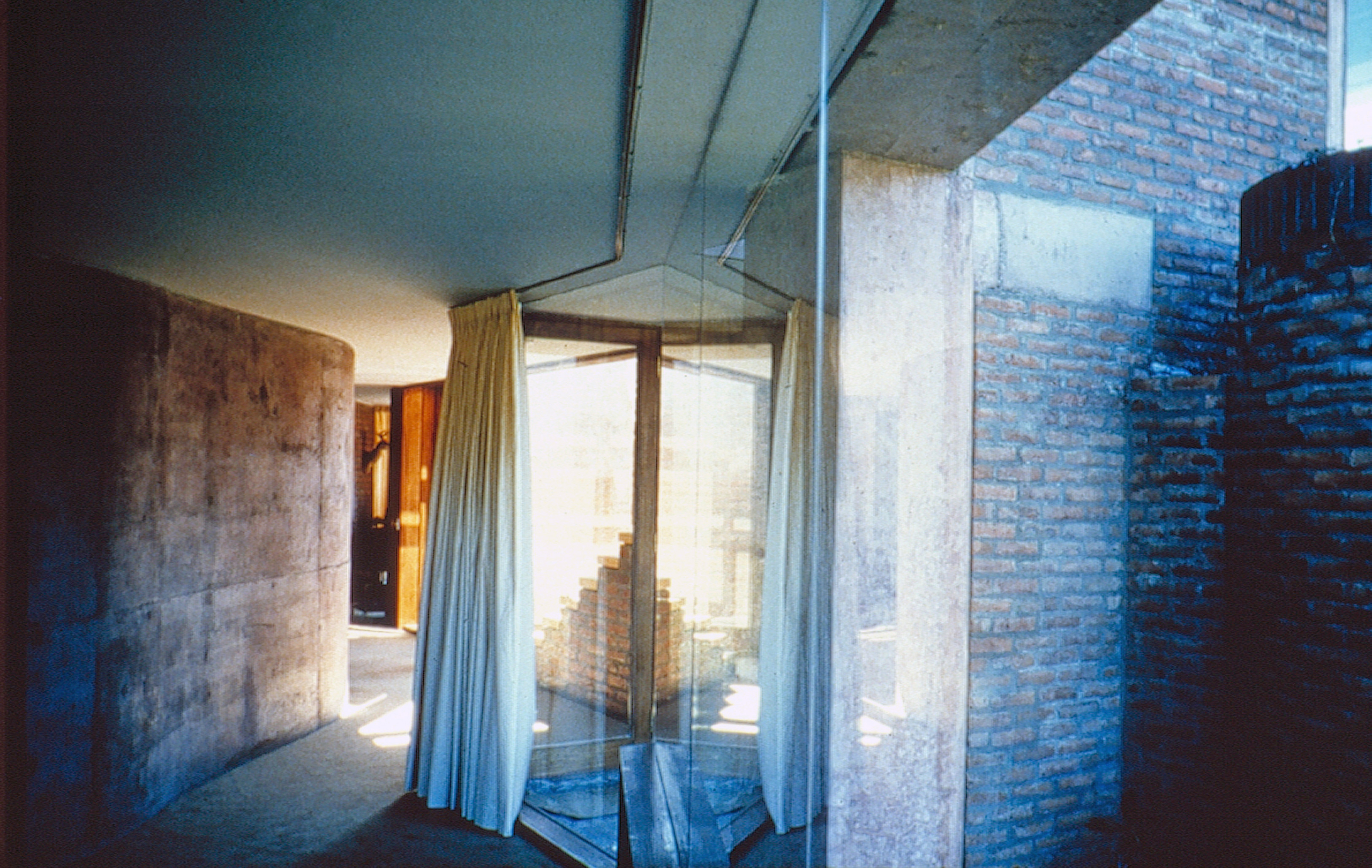House in Lomas Suaves, El Arrayán
The living and access room is arranged as a single glazed volume that shares the 360˙ panoramic views of the access platform, acting as a spatial link between the upper floor and the basement. All the other rooms are located below on the first floor with a roof slab that supports the upper platform. The circulation on this floor is developed along the retaining wall that curves around the hilltop. As opposed to the upper level, where one is referred to the air and distance, on the lower level, the contact is with the immediate mass of the earth contained by the curved exposed concrete wall.
Architect
Luis Izquierdo W. - Antonia Lehmann S.B.
Location
Lo Barnechea, Santiago, Chile
Year
1984 - 1985
Built surface
260 m2
Structural engineer
Luis Soler P. y Asociados
Photographer
Luis Izquierdo W.
