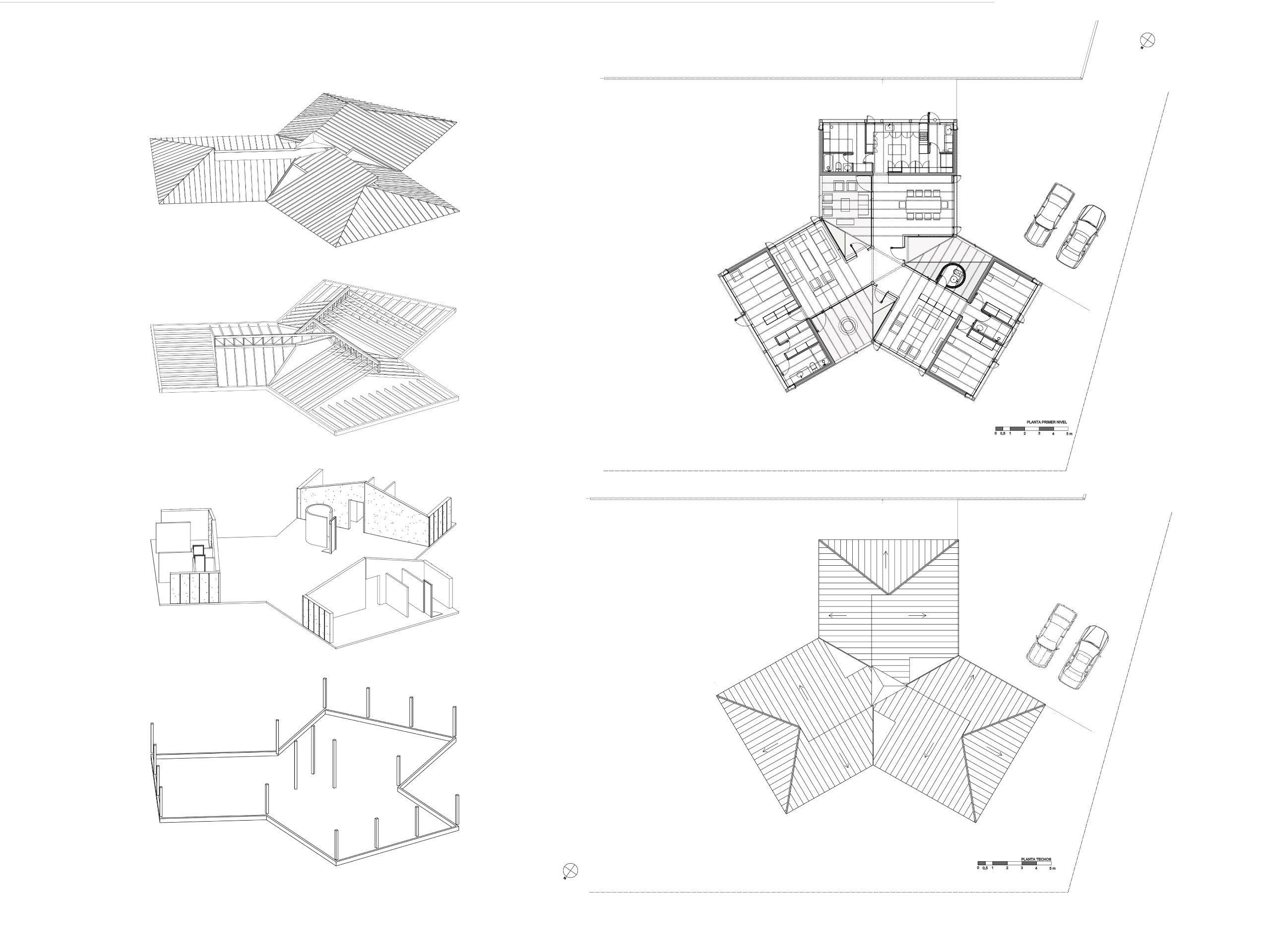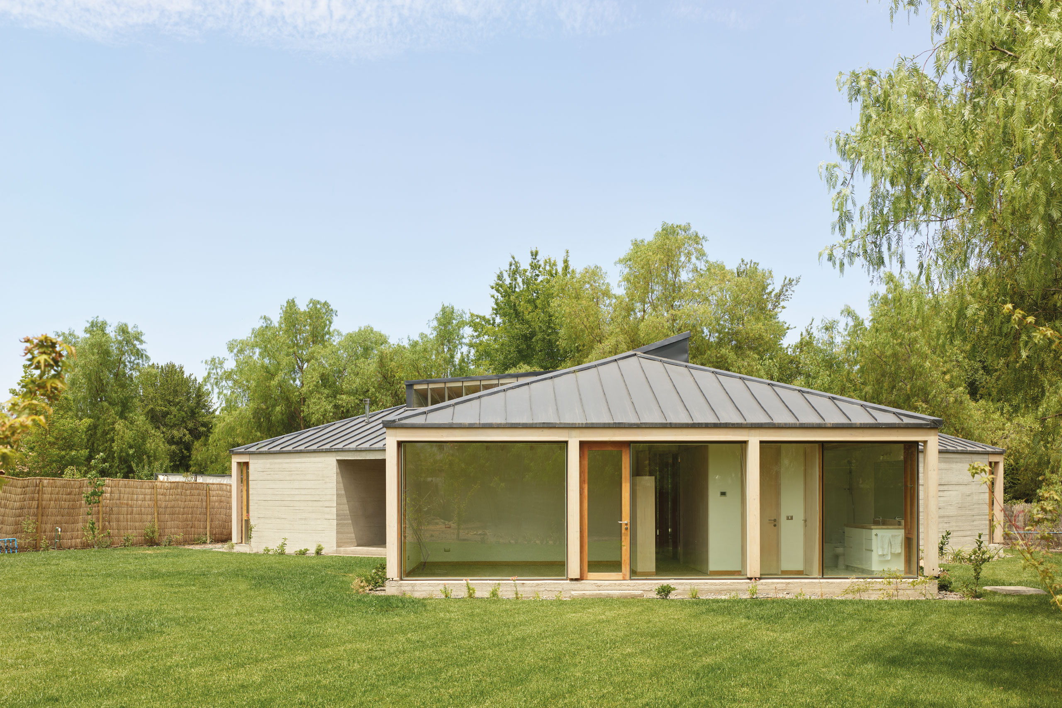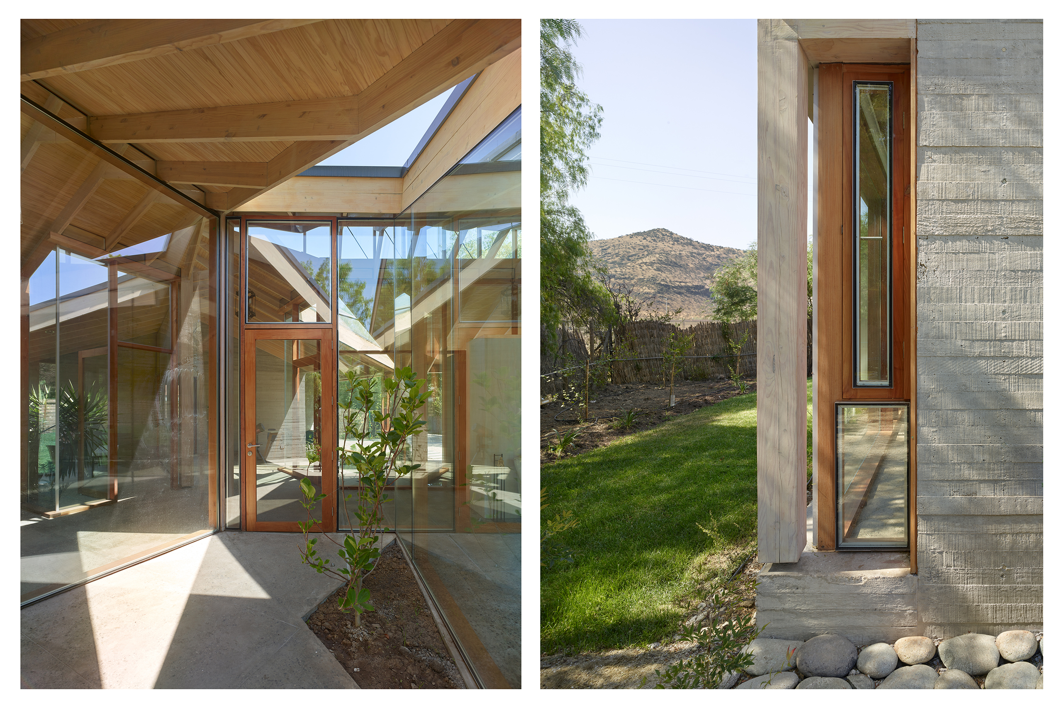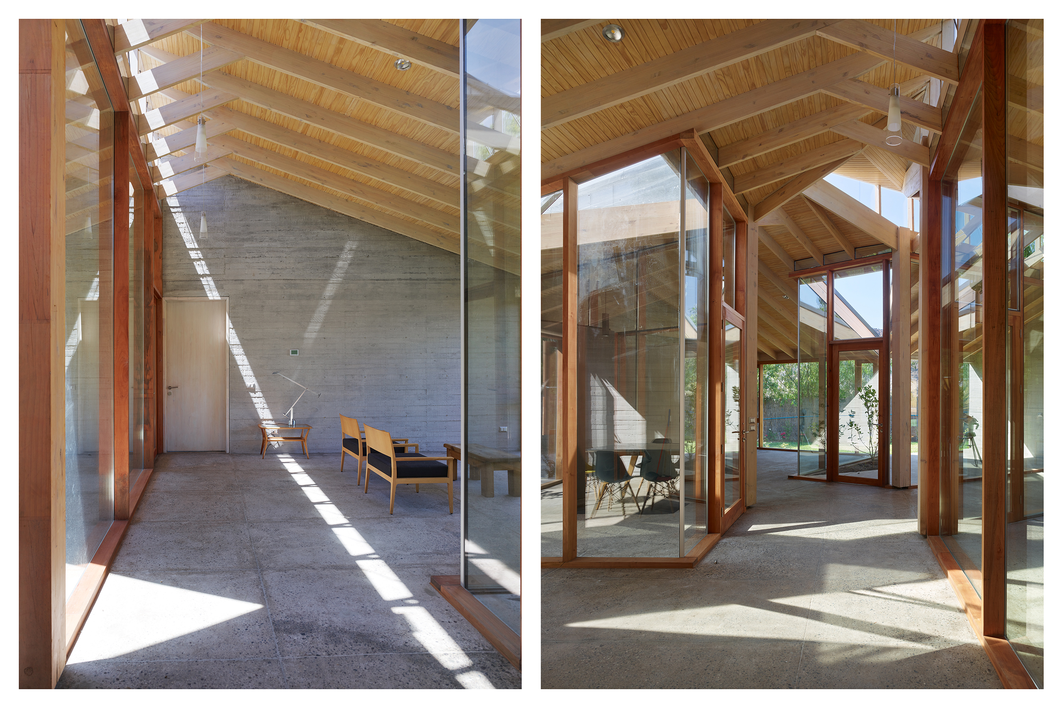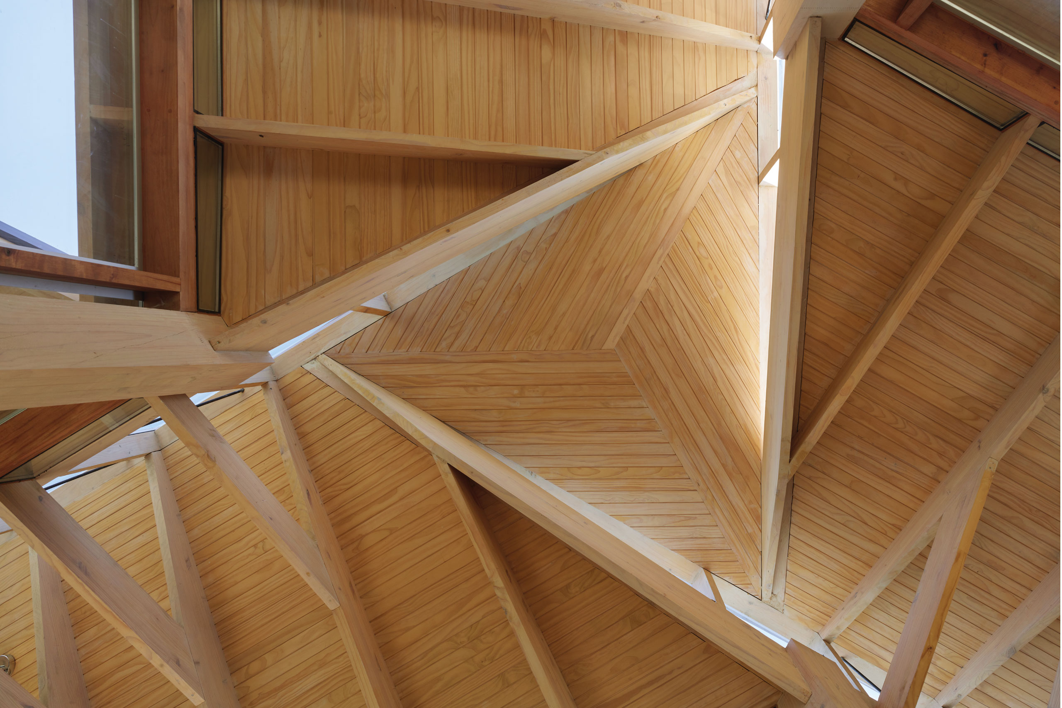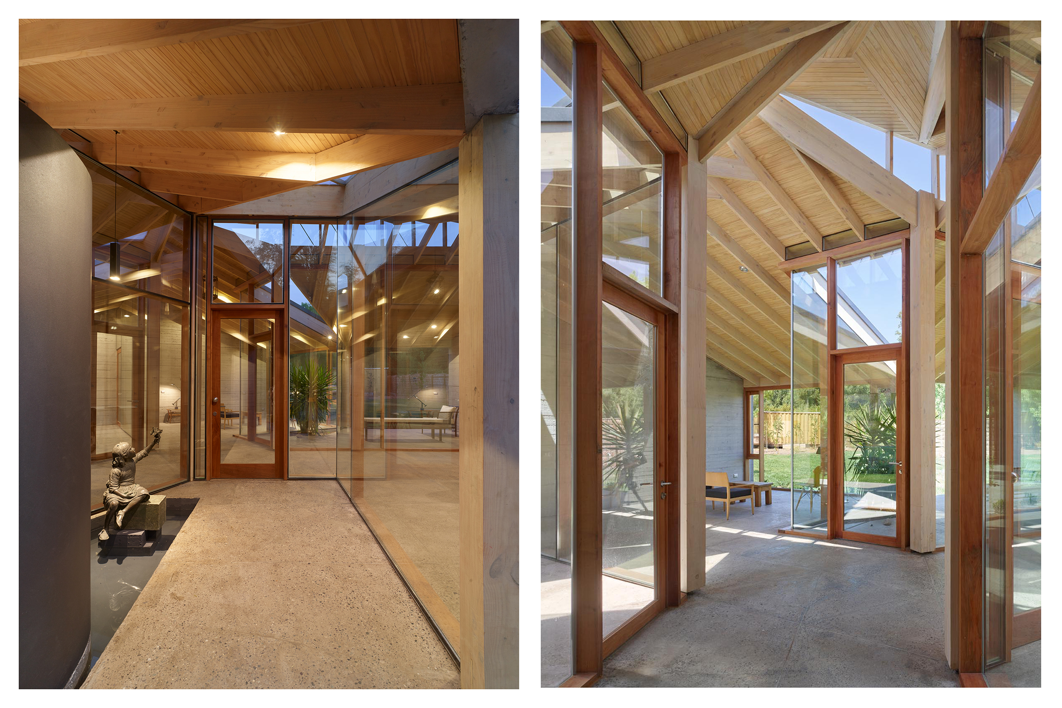House In Chicureo II
This house is in a suburb near Santiago with abundant views of the sky. The project is conceived as a large central area symmetrically fragmented into interior and exterior spaces, thus opening to the outside in 3 dimensions, while closing to its edges by 3 sets of rooms.
The roof structure is made of laminated pinewood without exposed metal joints. Its continuous modulation at 62-cm denotes the regime of equalities that governs the project. The triangular fit of this modulation in the three central vertices releases a set of 3 triangular voids on the terraces, which frame the trees and the abundant sky in the distance. The exterior is thus understood from the tripartite order that governs the project.
Architect
Cristián Izquierdo L.
Collaborator
Francisco Saul.
Location
Loteo Cóndor Sur, Chicureo, Región Metropolitana, Chile.
Year
2016 - 2018
Built surface
193 m2 Interiors – 225 m2 Total.
Photographer
Roland Halbe.
