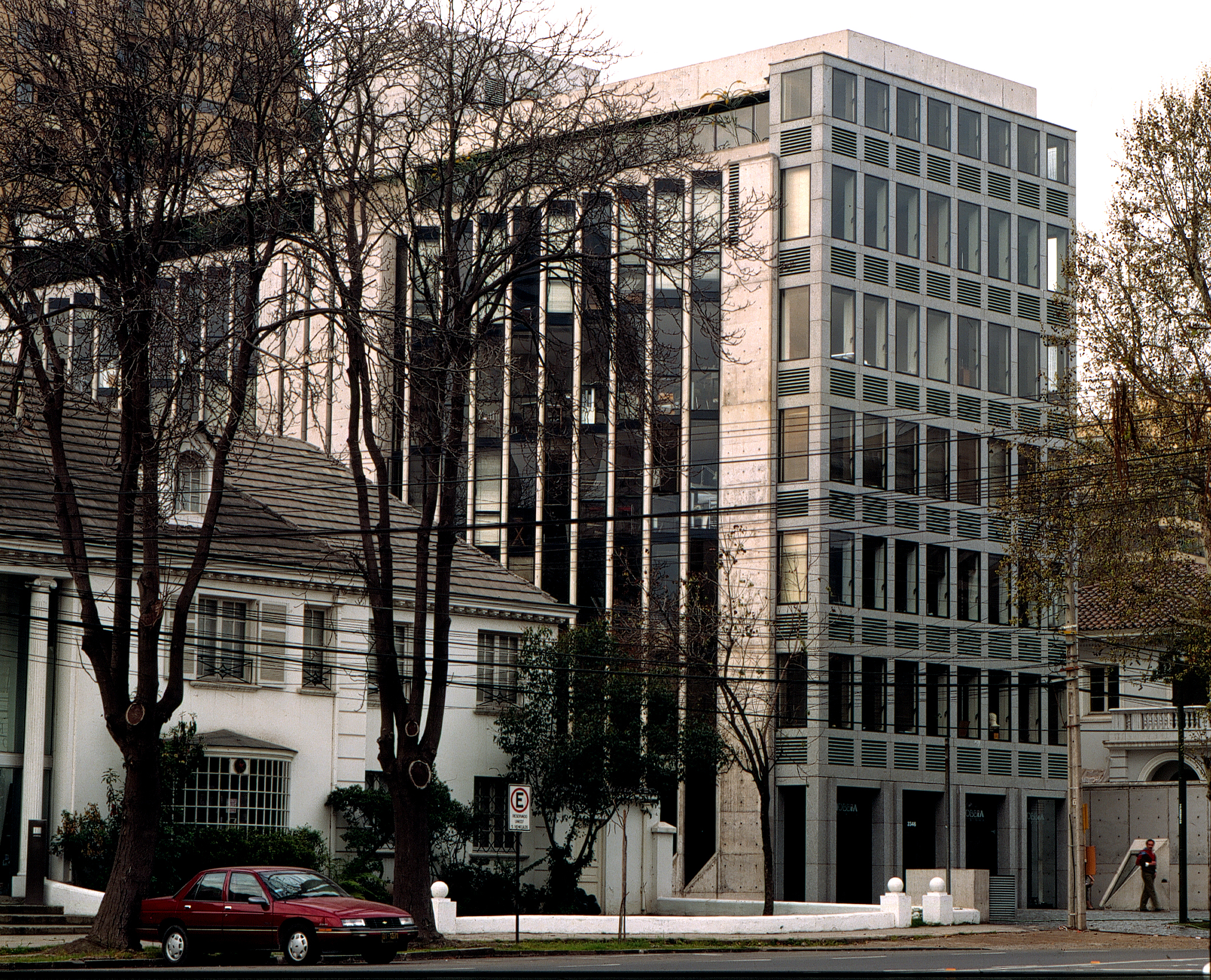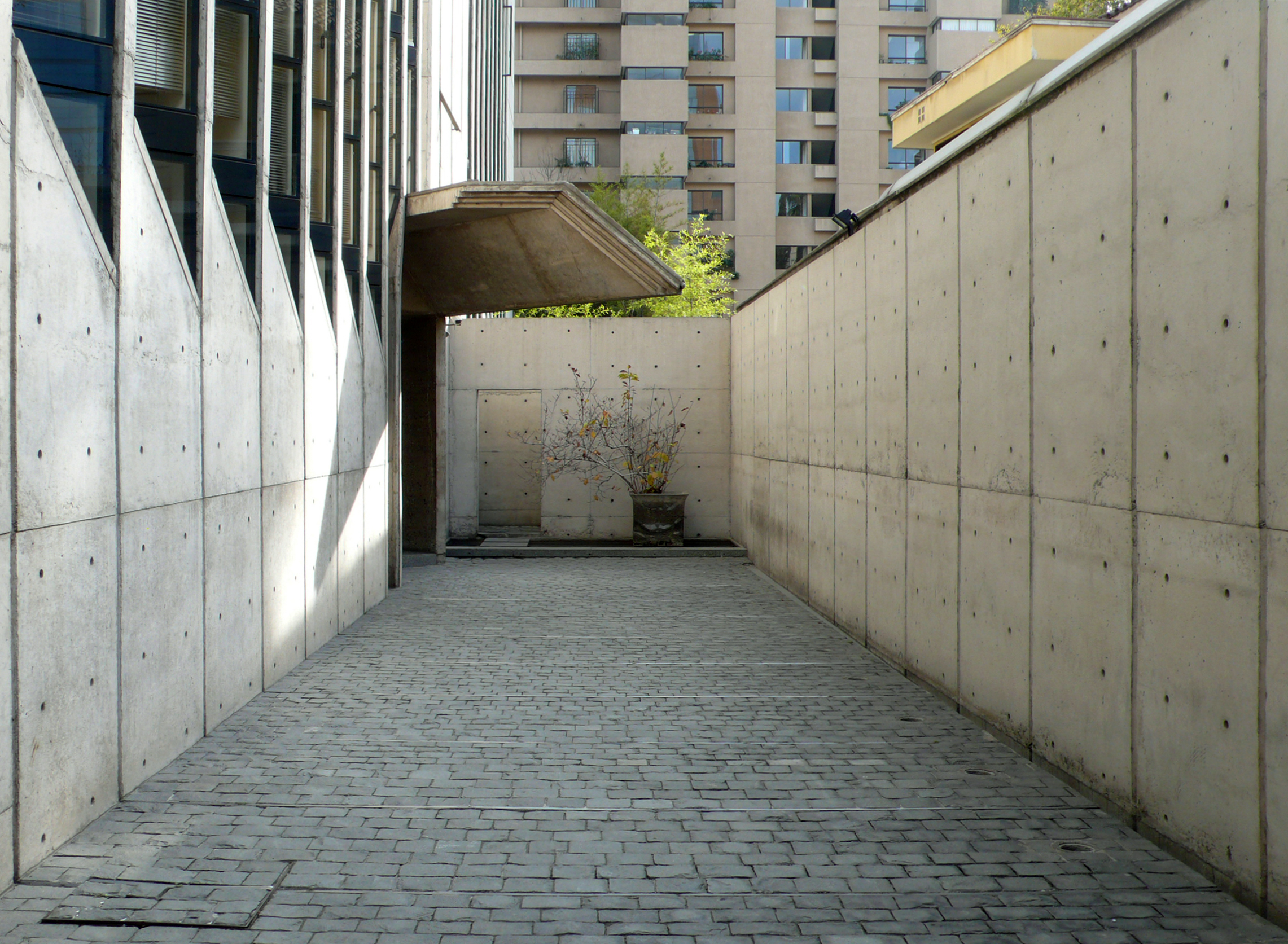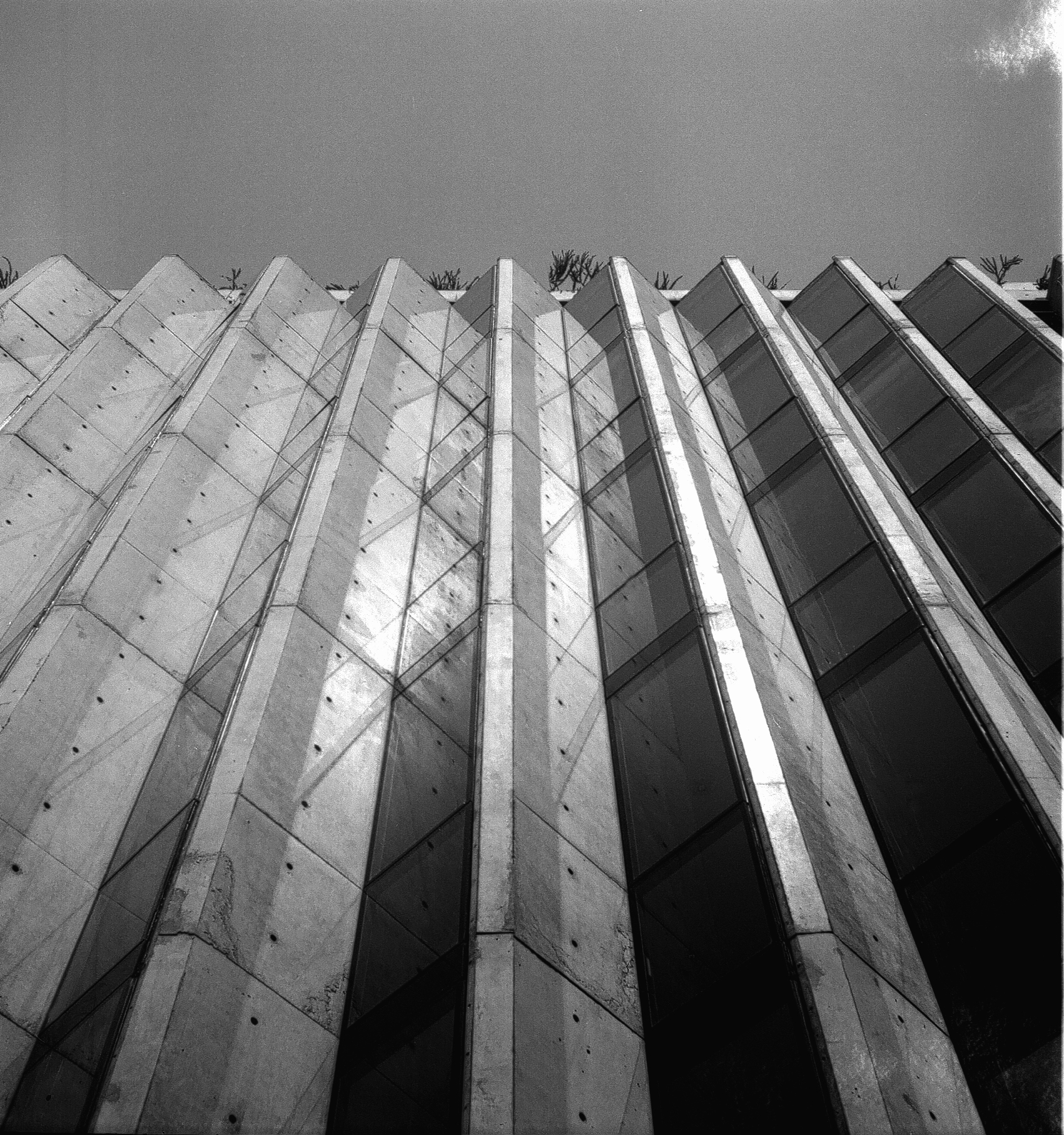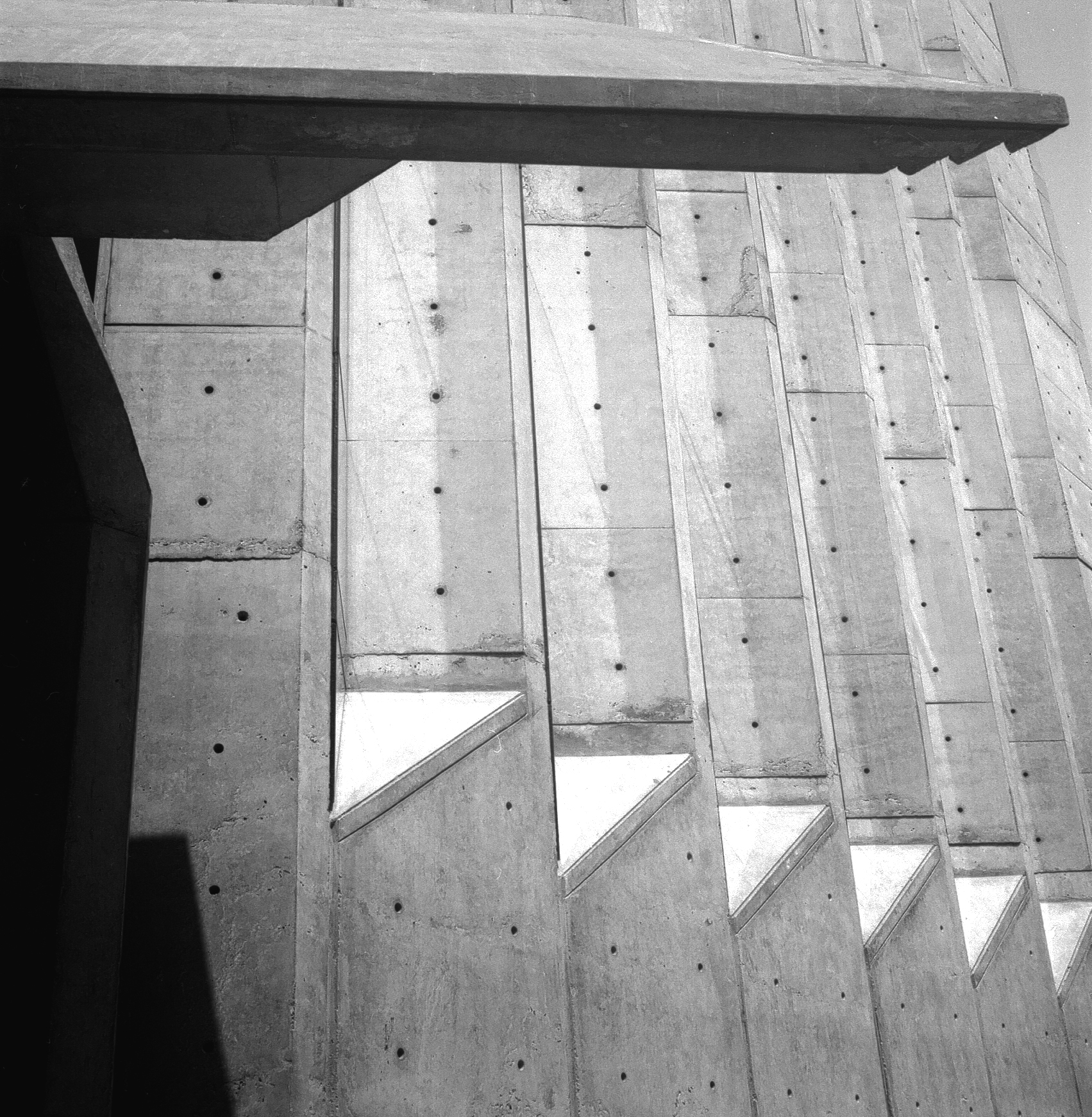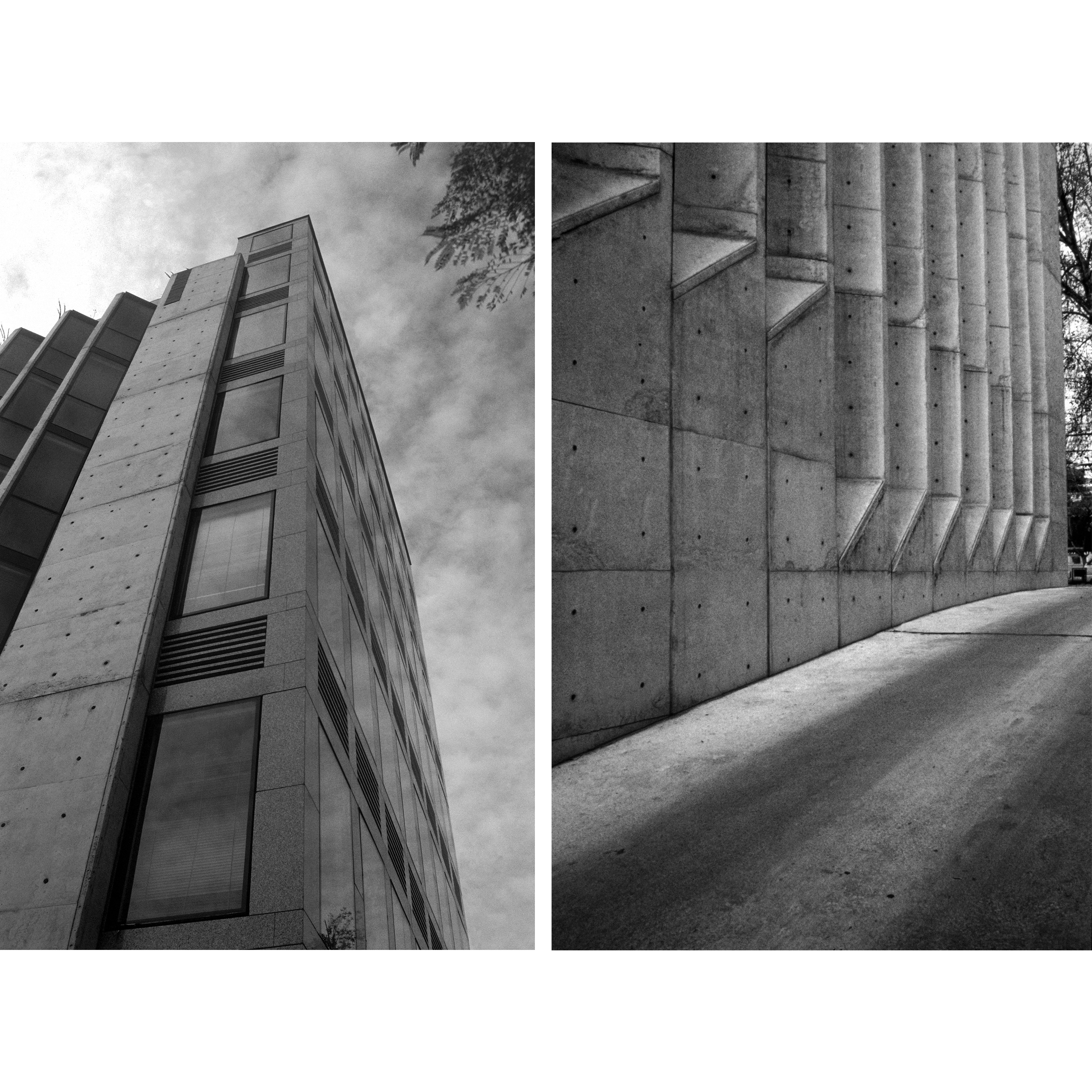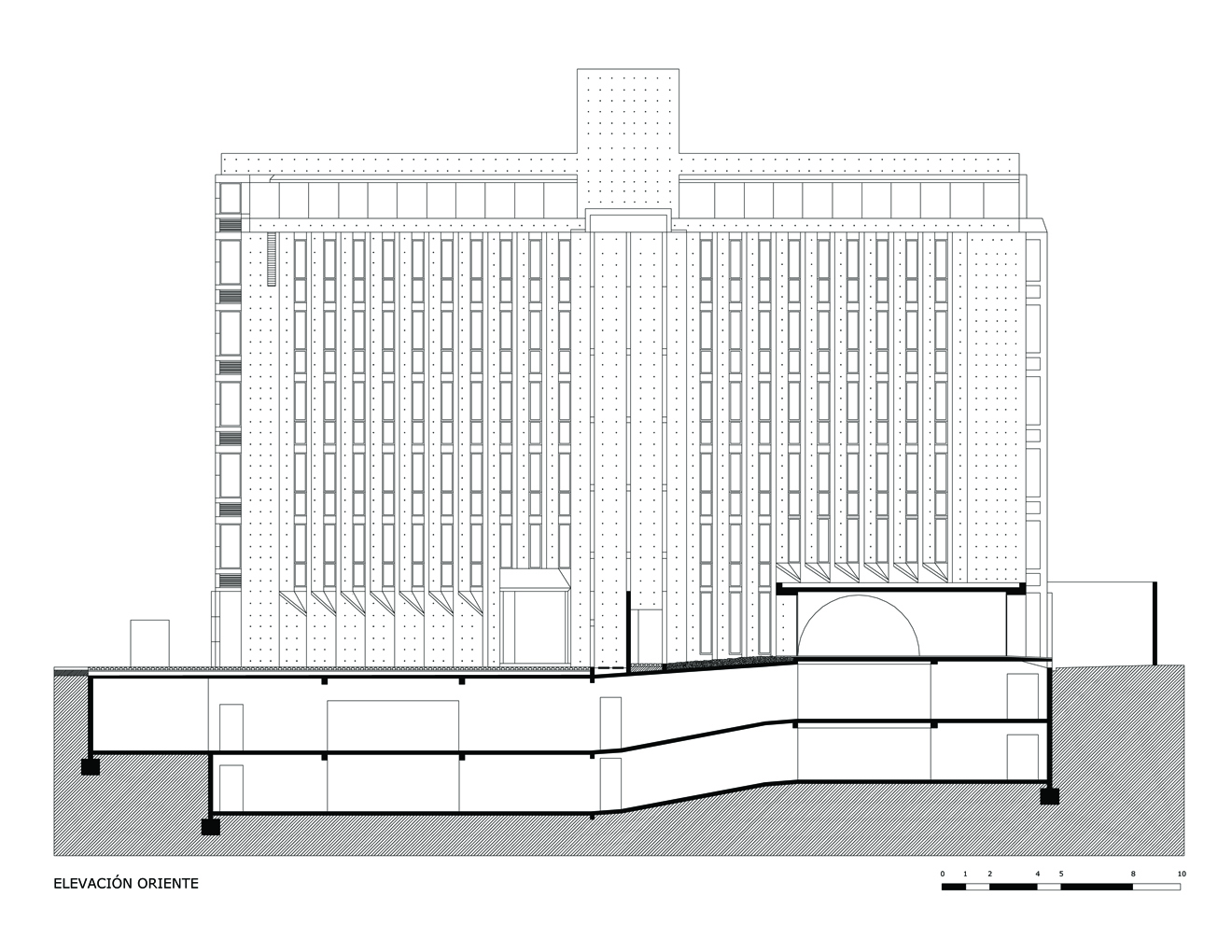El Golf office building
This project is an open floor plan office building of 7 floors, and a commercial space at street level, on a narrow site of 900 m2, located in an emerging office neighborhood. Due to the simple program (a stairwell and elevators, located at the center of the typical floor plan), we set the architectural problem in the structure and shape of the volume, adjusted to the urban regulations. In the urban context of formal and volumetric chaos in which it stands, we wanted to achieve a regular parallelepiped, with a symmetrical structure, determined by a reasonable optimization of the constructability of the site.
Architect
Luis Izquierdo W. - Antonia Lehmann S.B. - Raimundo Lira V. - José Domingo Peñafiel E.
Location
Las Condes, Santiago, Chile
Year
1991
Built surface
2.200 m2
Structural engineer
Luis Soler P. y Asociados
Photographer
Luis Izquierdo W.
