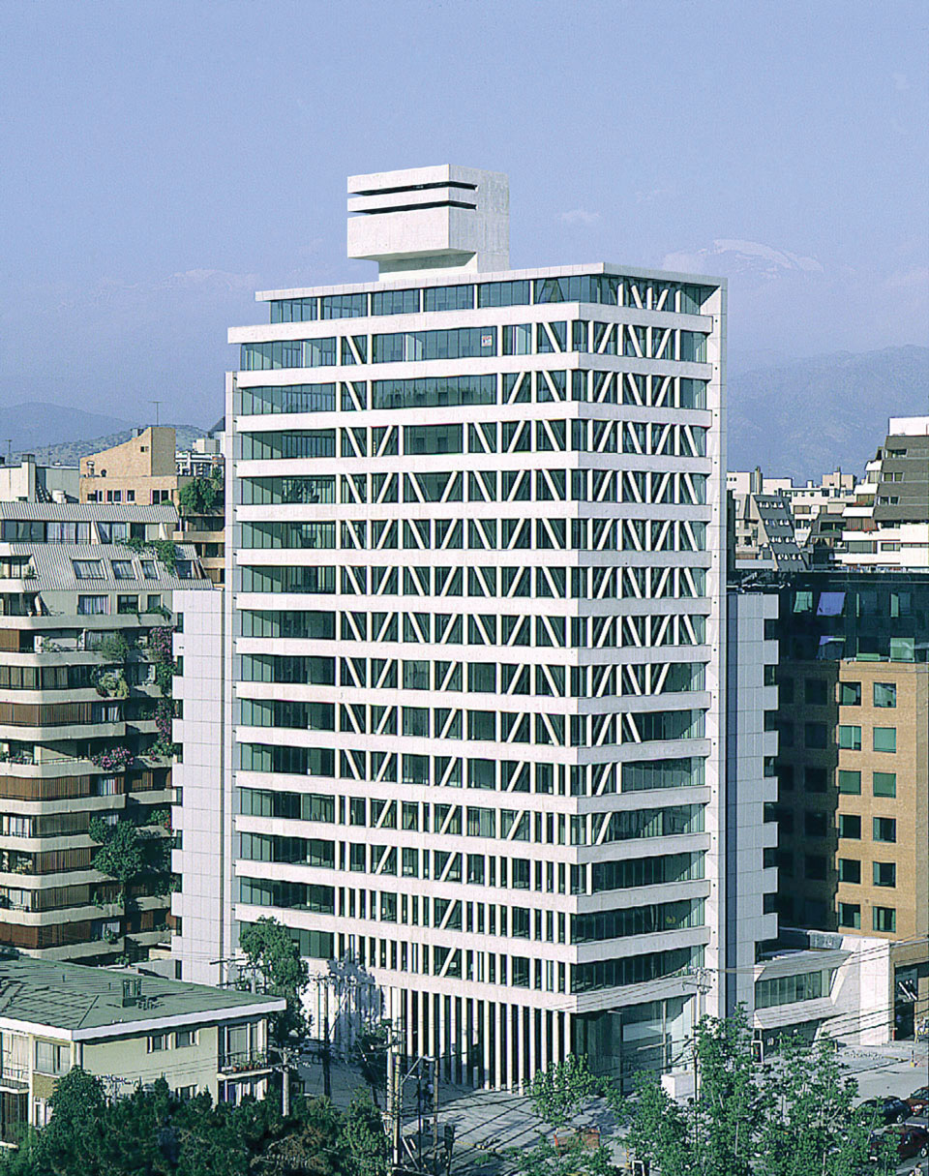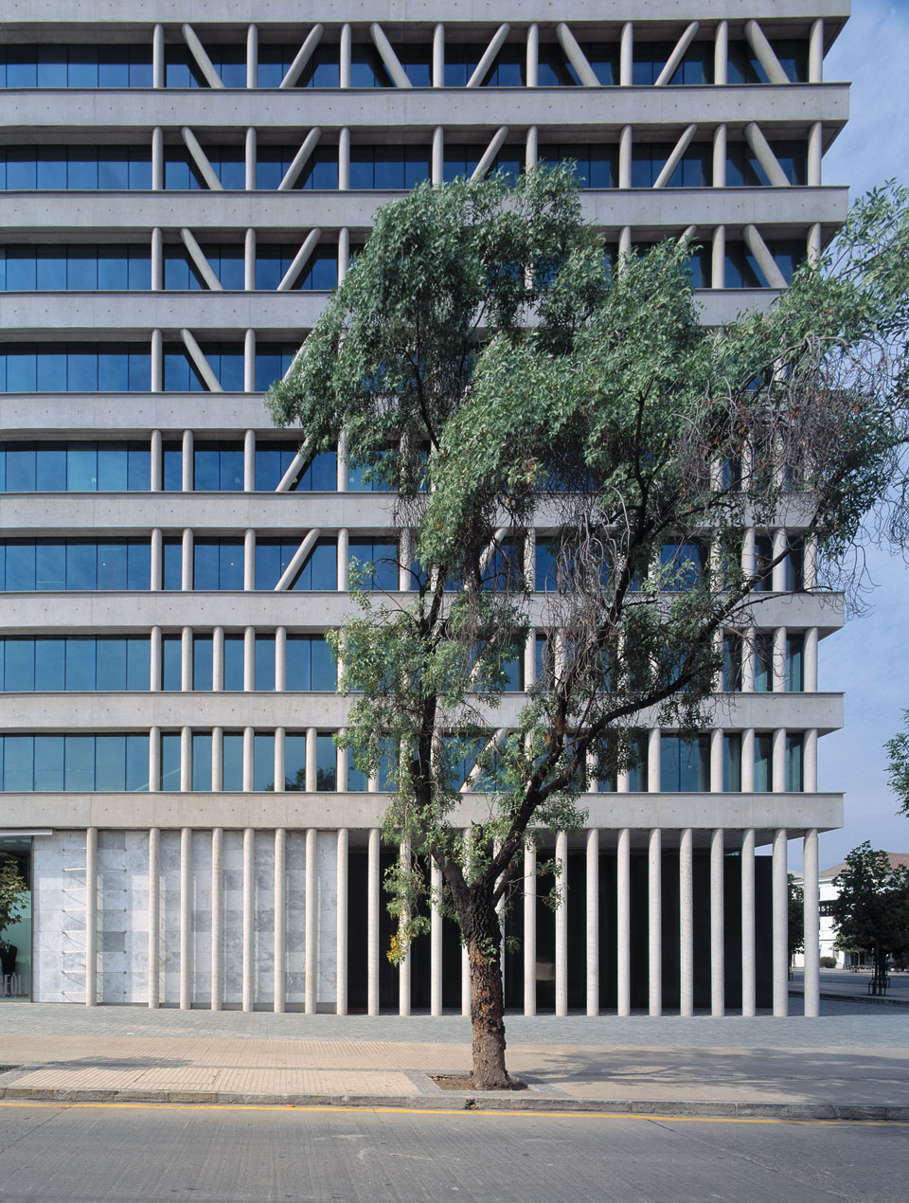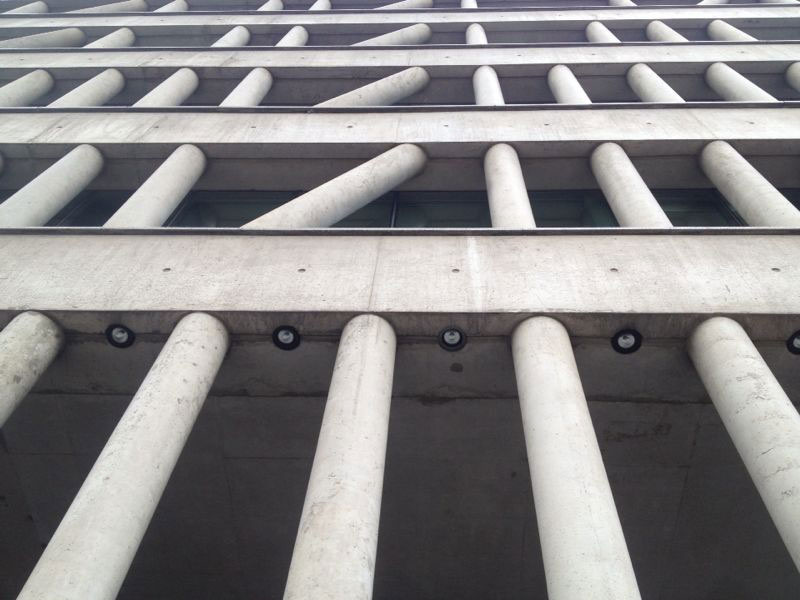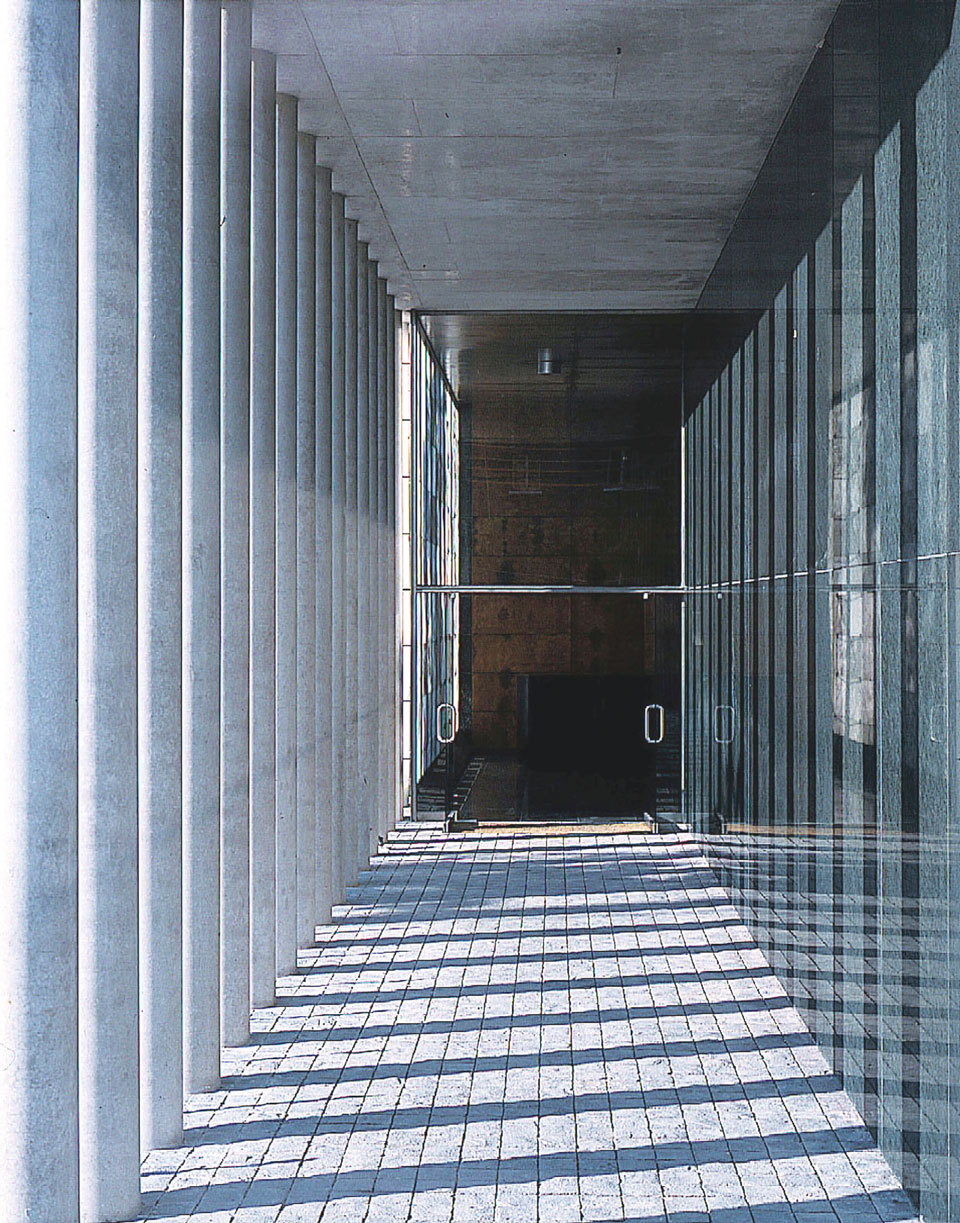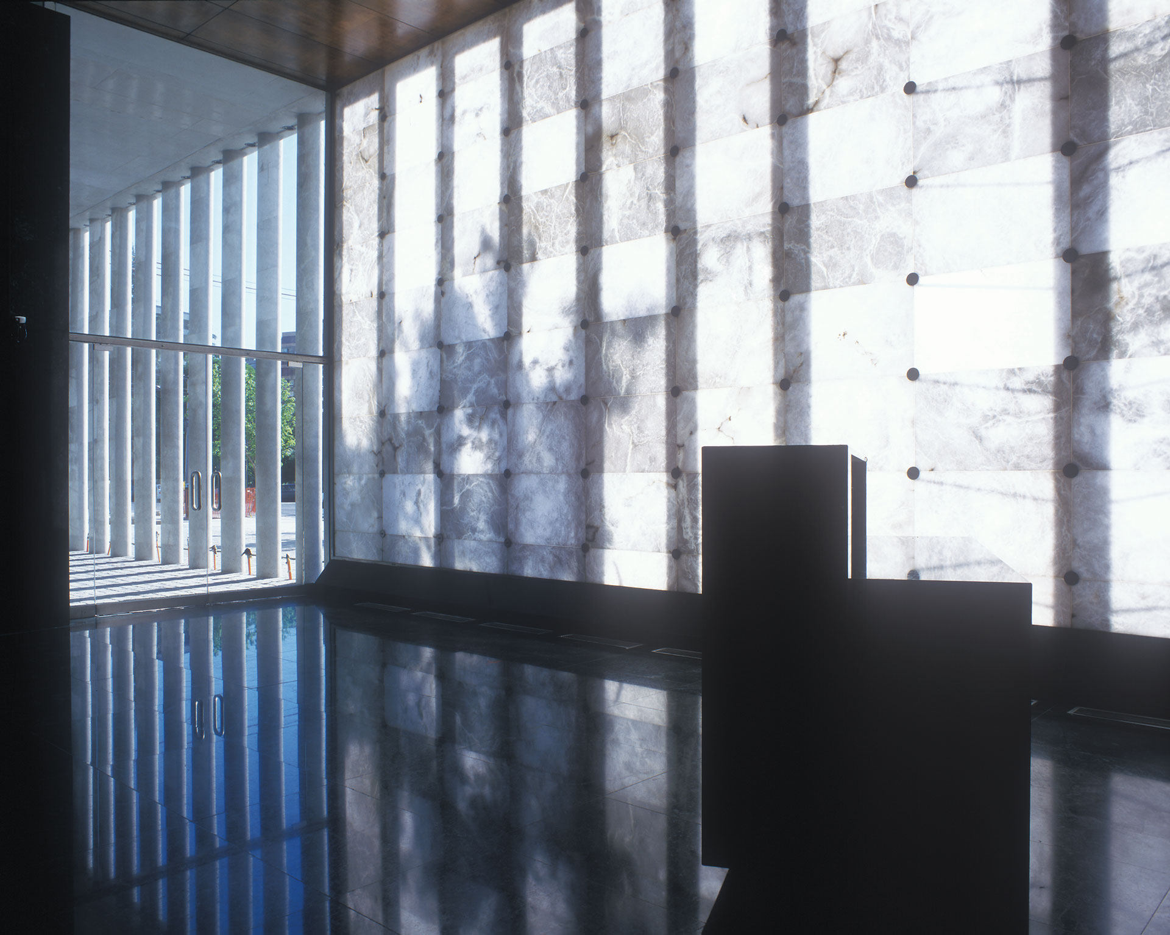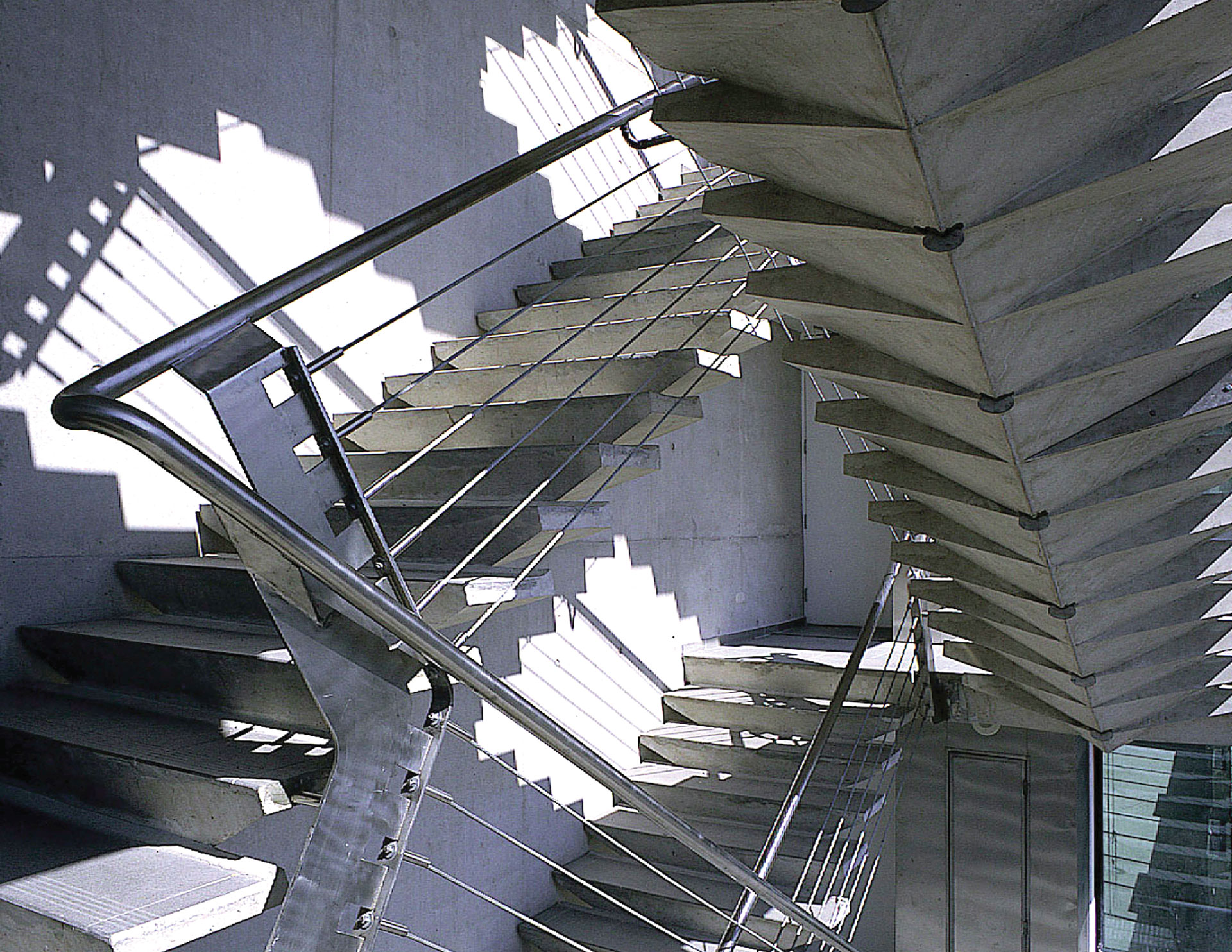Manantiales building
The lowest tower in MoMa’s “Tall Buildings” exhibition in 2004 is a stacking of open floors for offices, with a main volume of 17 floors in the open corner of the site and a secondary volume of 10 floors inwards, plus a commercial base of two floors, determined by municipal regulations. The volume in the corner has windows running on band beams supported by columns and diagonals strictly distributed according to the pattern of structural loads, in order to compensate for the greater rigidity of the walls with discrete windows on the facades facing the interior of the block. The building is an earthquake-resistant structure and its facades express that.
Architect
Luis Izquierdo W. (arquitecto a cargo), Antonia Lehmann SB., José D. Peñafiel E., Raimundo Lira V.
Collaborator
Miguel Villegas
Location
Av. Isidora Goyenechea
Year
1997 - 1999
Built surface
9.535,80 m²+ 7.007,00 m²subterráneos
Photographer
Guy St. Claire, Roland Halbe
