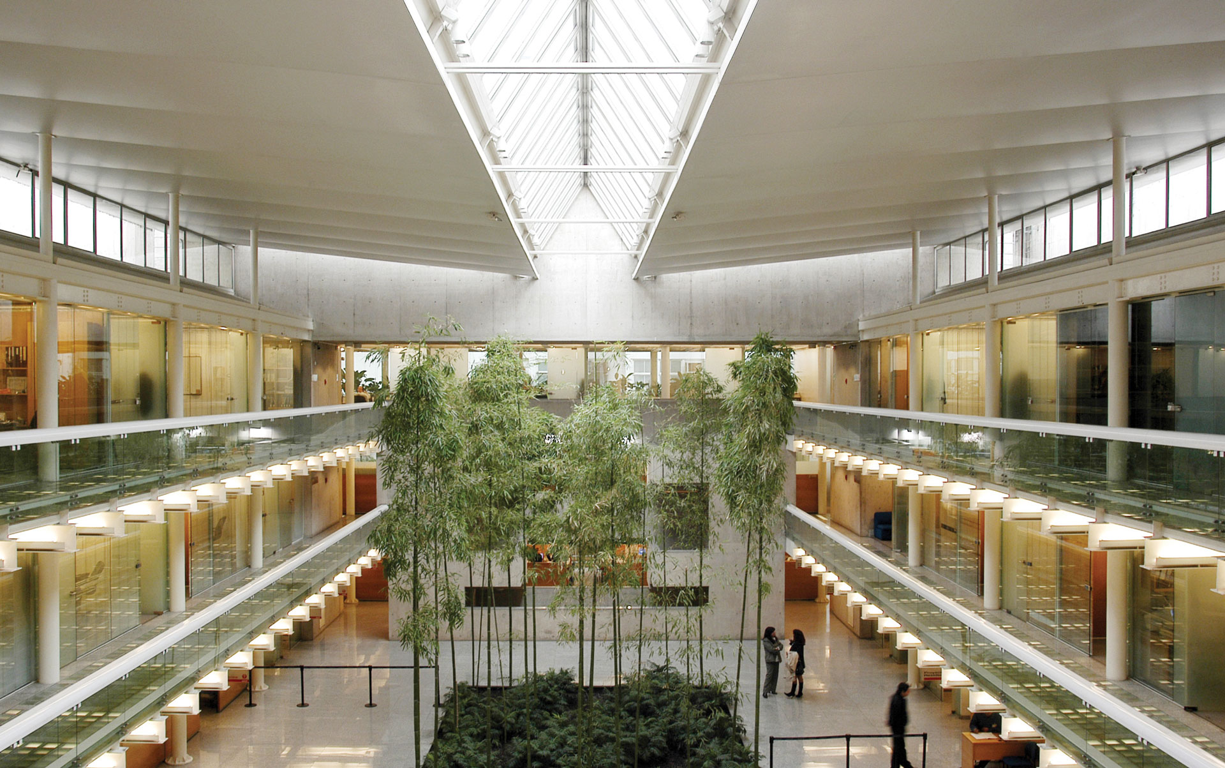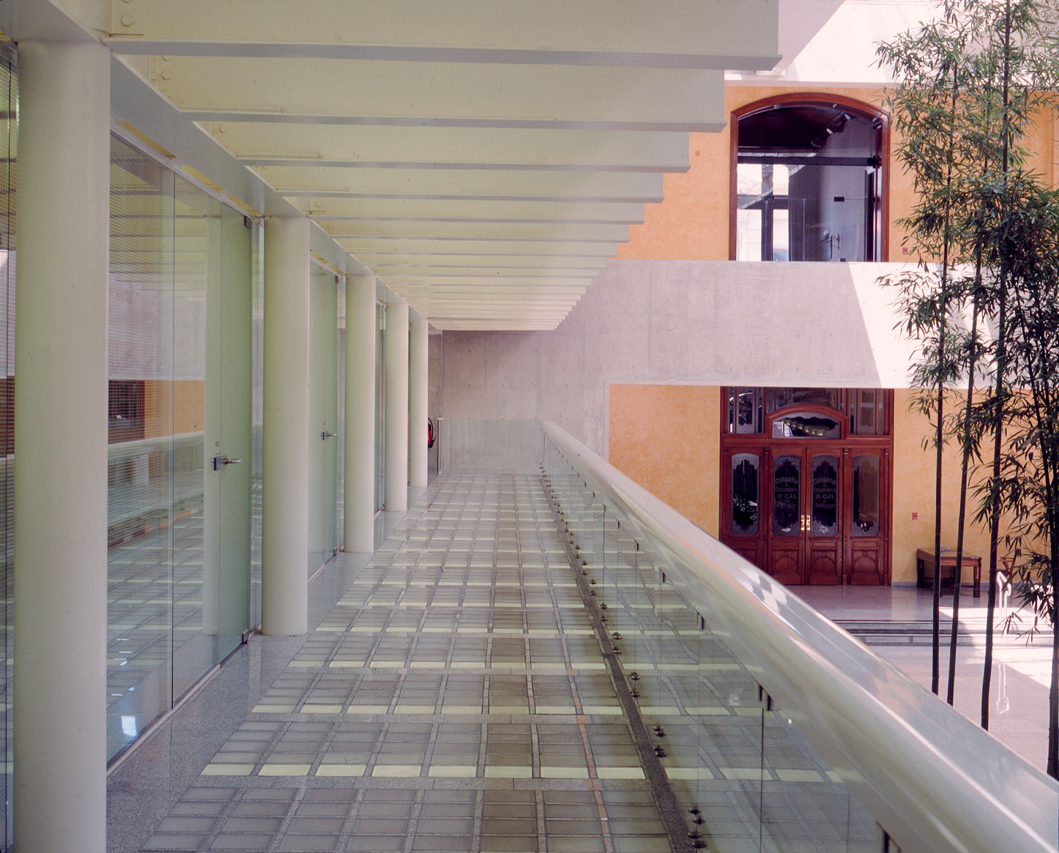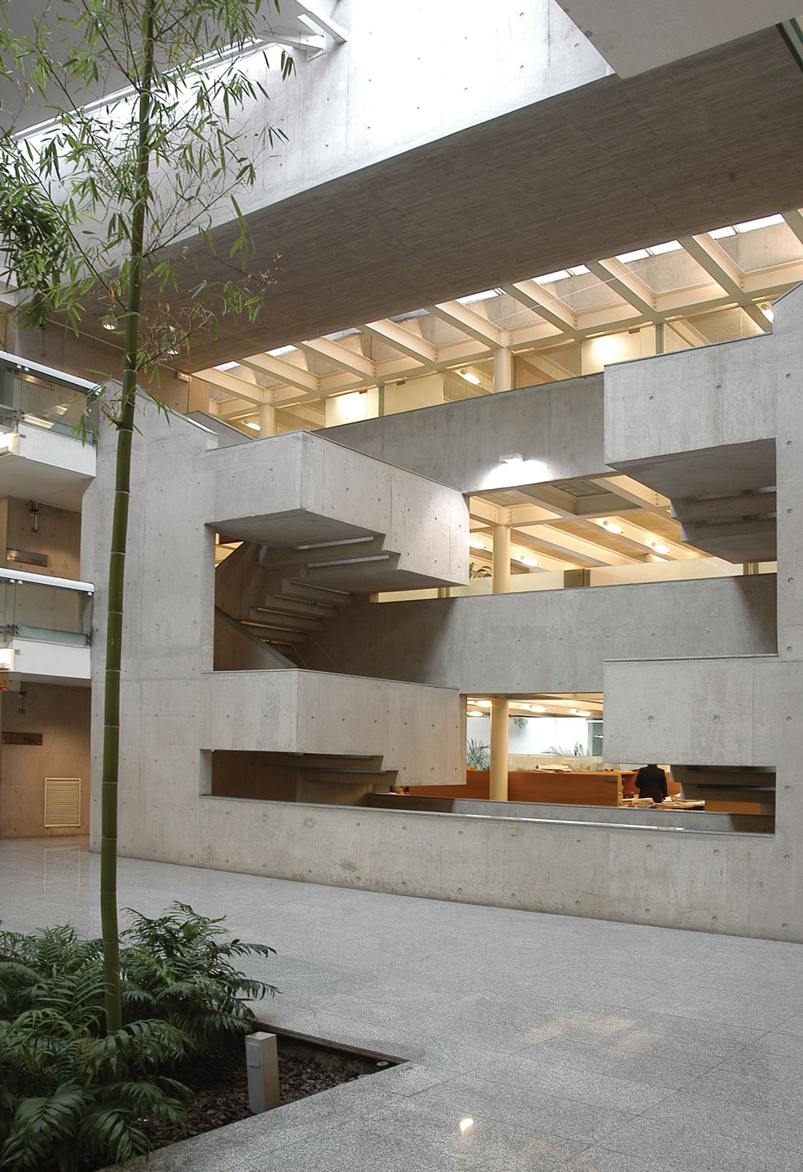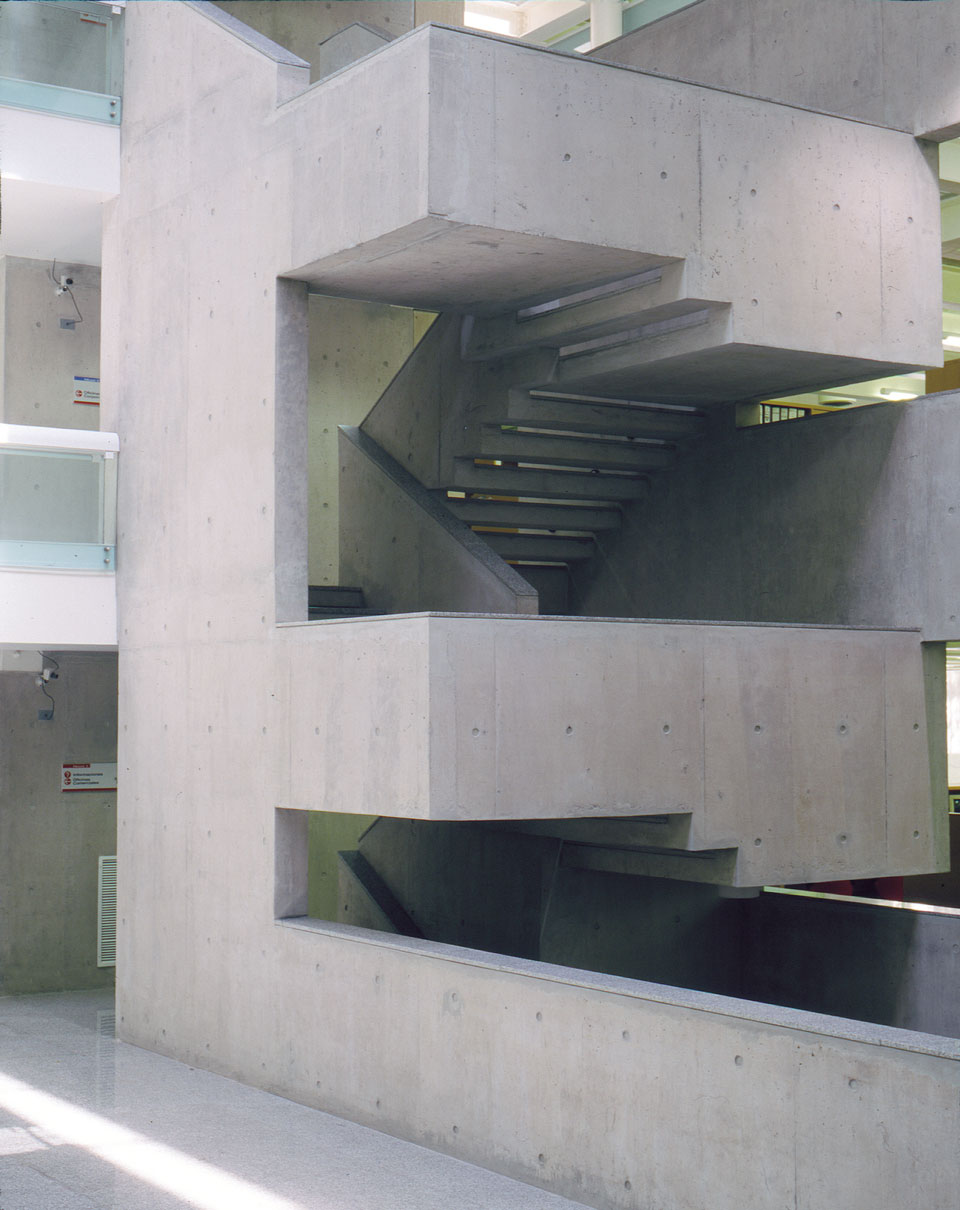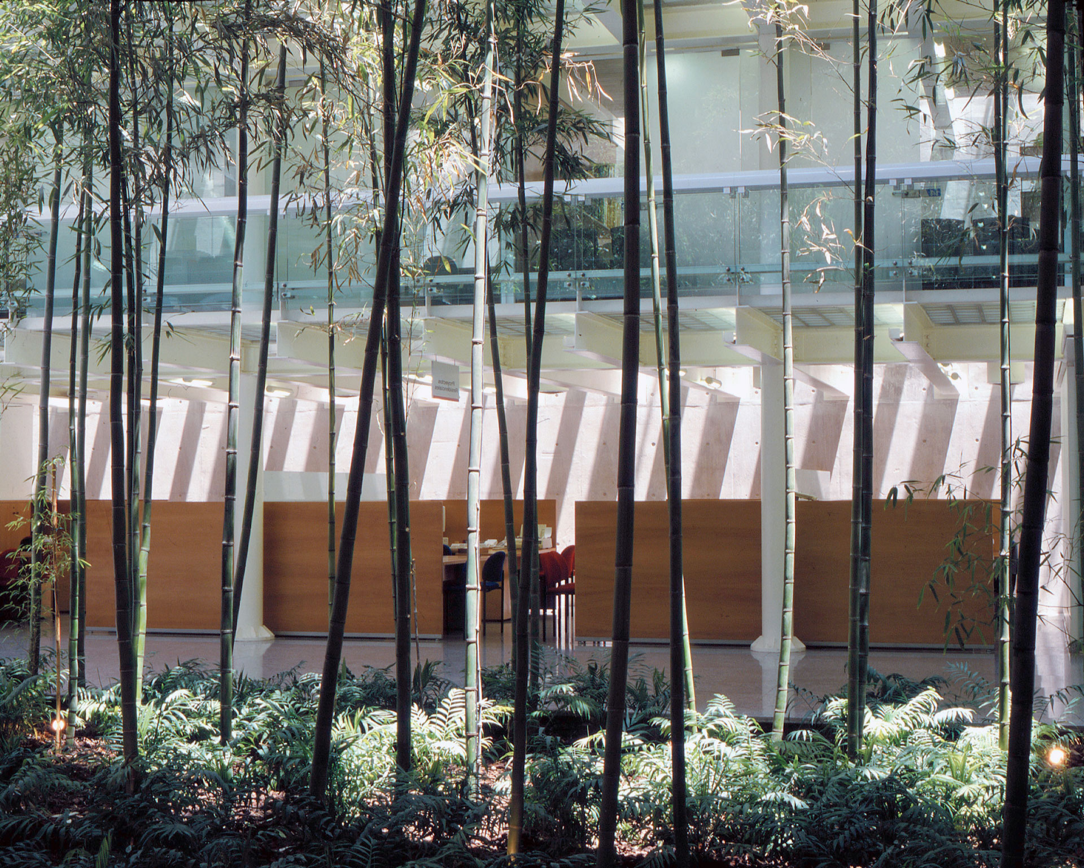Gasco headquarters
This project consisted of the renovation of a large house from the beginning of the 20th century in the historic center of Santiago. Its second floor was used for company rooms and the first for an art gallery open to the street. Towards the center of the block, a new semi-detached building extends its symmetrical organization with a light and bright construction.
The new three-story building is attached to its entire perimeter, around a covered central courtyard, which is illuminated by skylights. Its white metal structure was projected as light as possible, with glazed floor corridors to let in the light.
Architect
Luis Izquierdo W., Hernán Rodríguez (restauración casona)
Collaborator
Alberto Rodríguez-Cano
Year
1998 - 1999
Built surface
5.037,81 m²+ 4.074,27 m² subterráneos
Photographer
Luis Izquierdo W.
