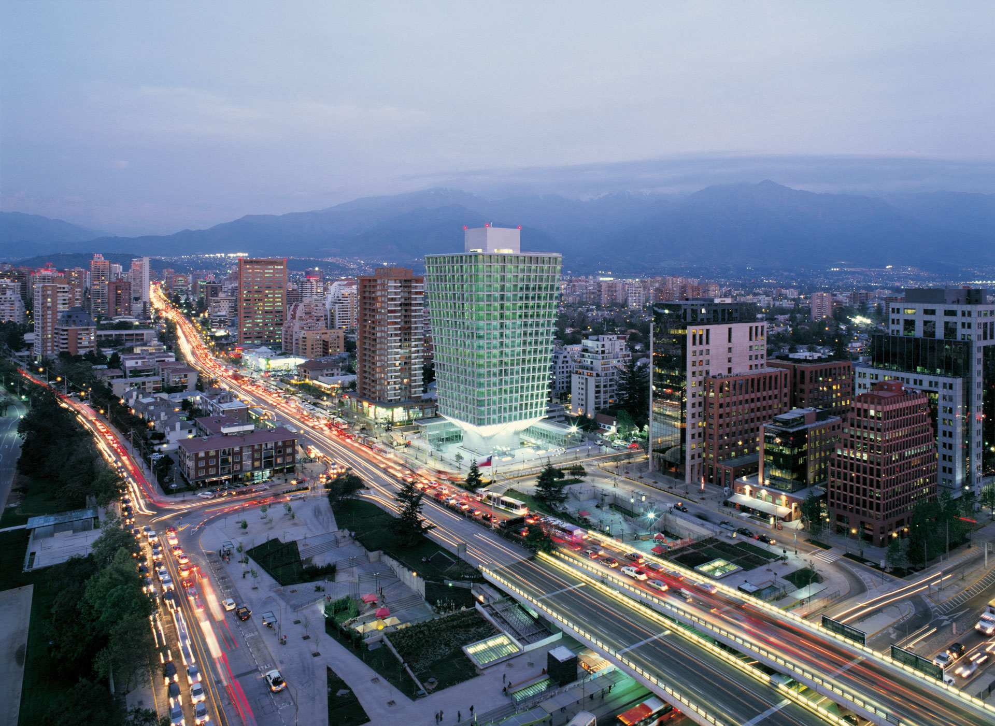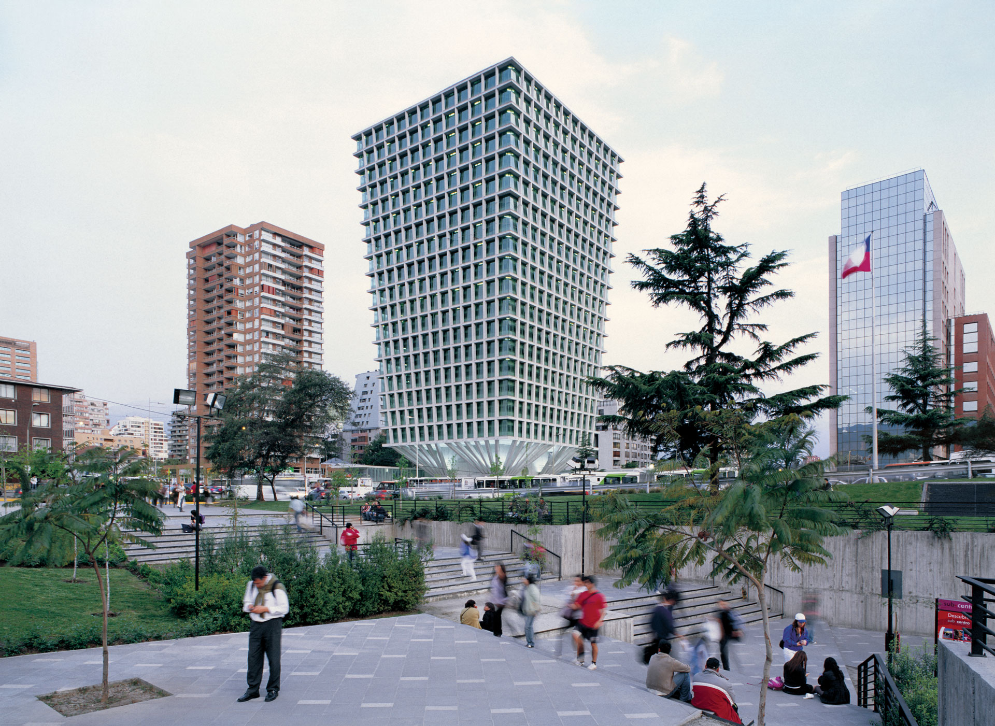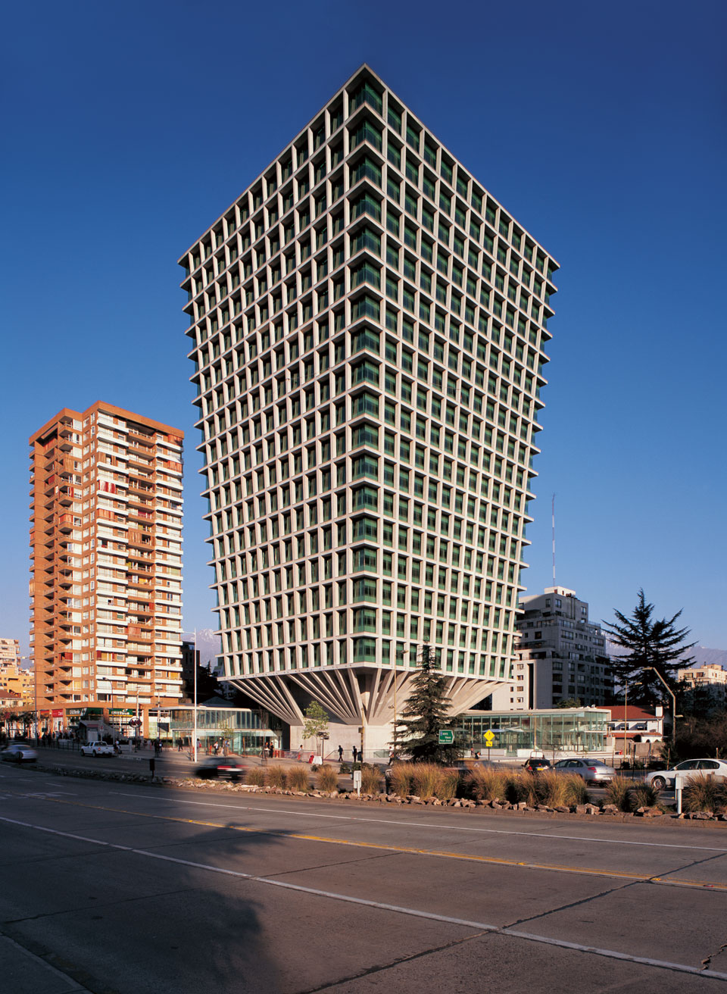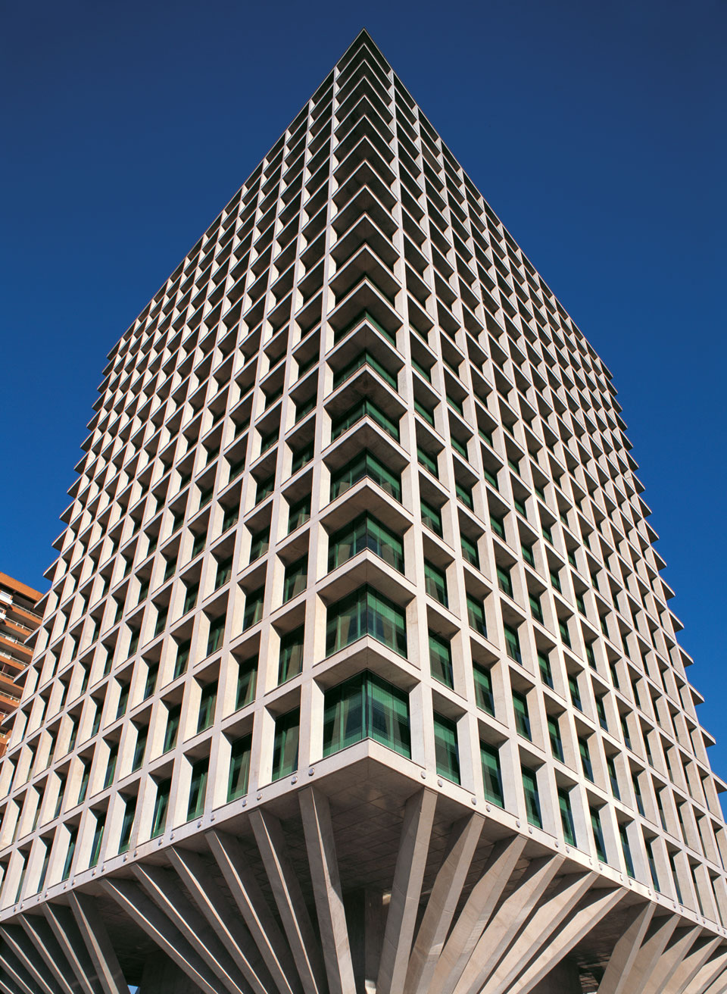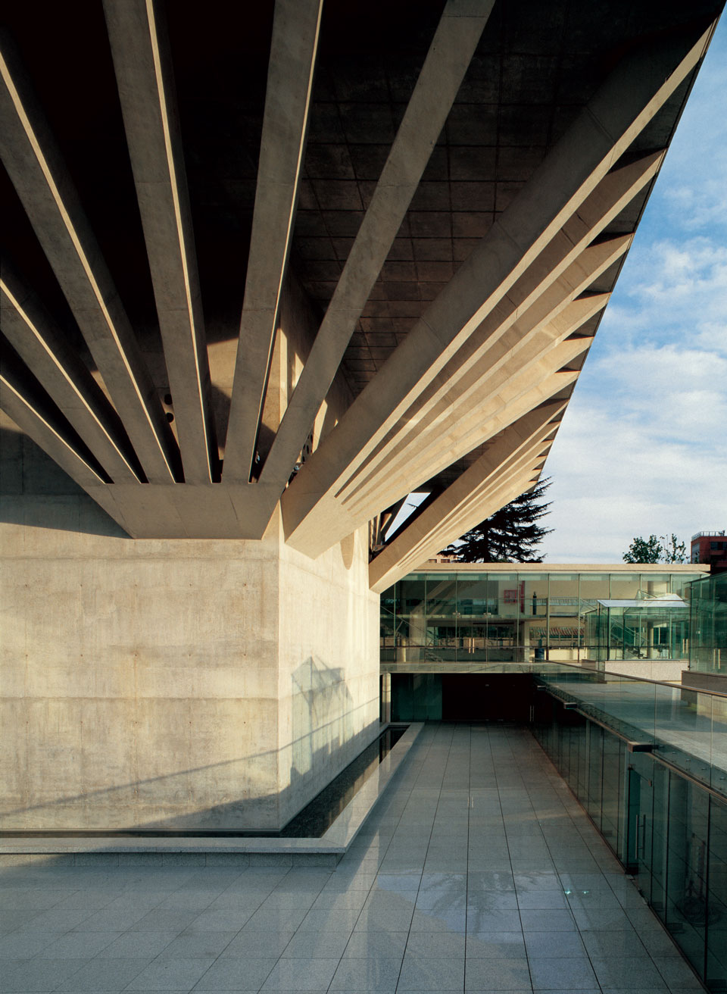Cruz del Sur building
This project consists of a tower of offices for sale around a central core, built besides a Metro station on a plot open on three sides, at the focus of one of the main crossroads of Santiago. The ground level was cleared to allow a public plaza for pedestrian use continuous with the sidewalks, around a sunken patio bordered with commerce, where the tower access is. The stacked slabs are supported at their perimeter in exterior columns, and in the rigid central core, liberating of other structural elements all the office floors, the ground floor and also underground floors for parking. The four glassed façades of the tower are shaded by the extended overhangs and the tilted columns.
Architect
Luis Izquierdo W.
Collaborator
Juan Hurtado S.
Location
Av. Apoquindo esq. Cruz del Sur
Year
2006 - 2009
Built surface
43.129 m²
Photographer
Roland Halbe, Cristóbal Palma, Luis Izquierdo W.
