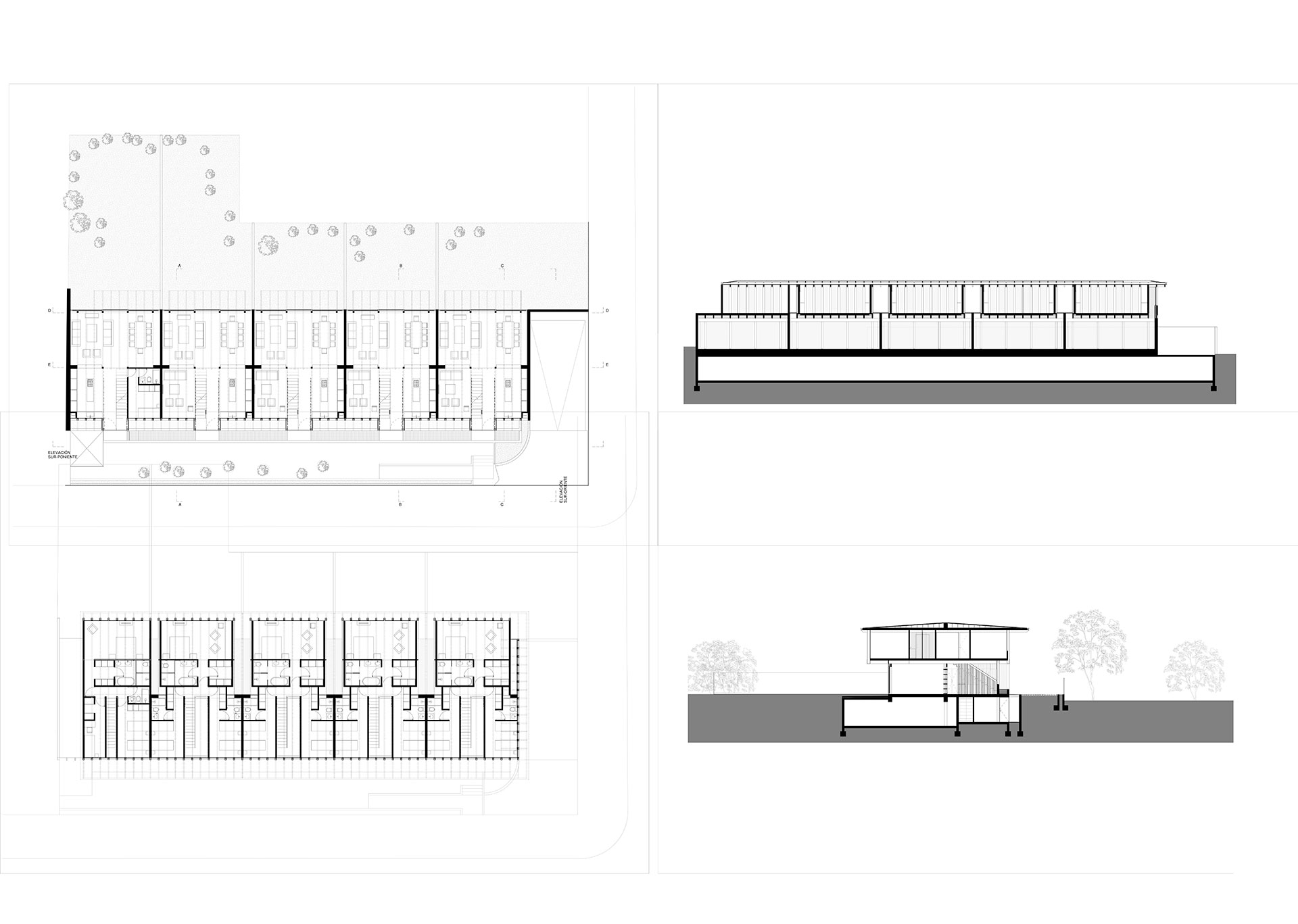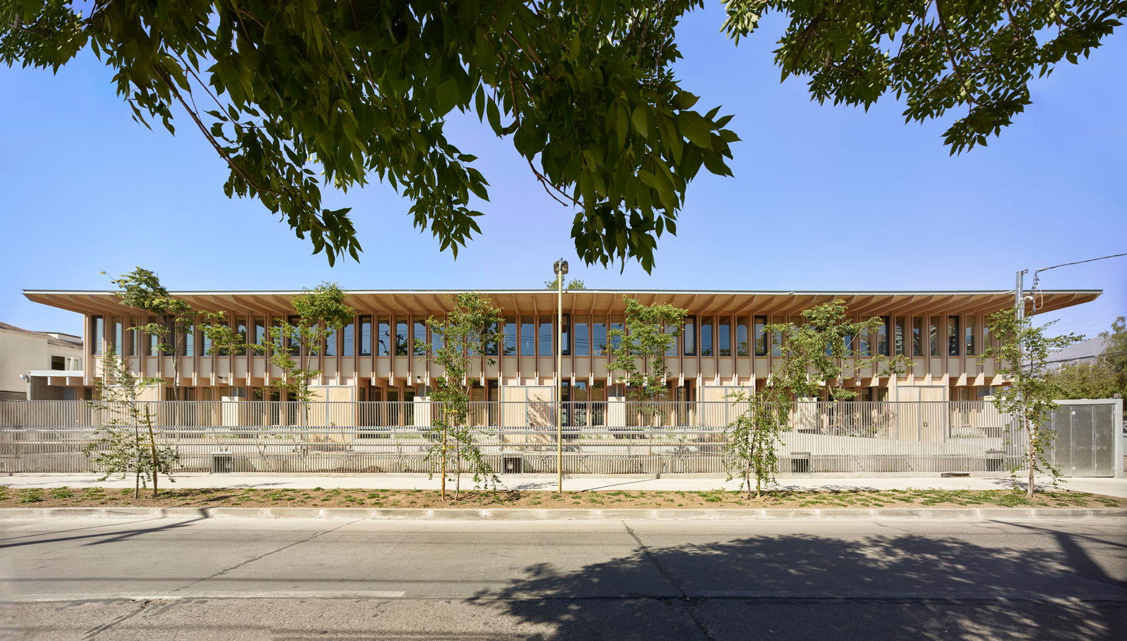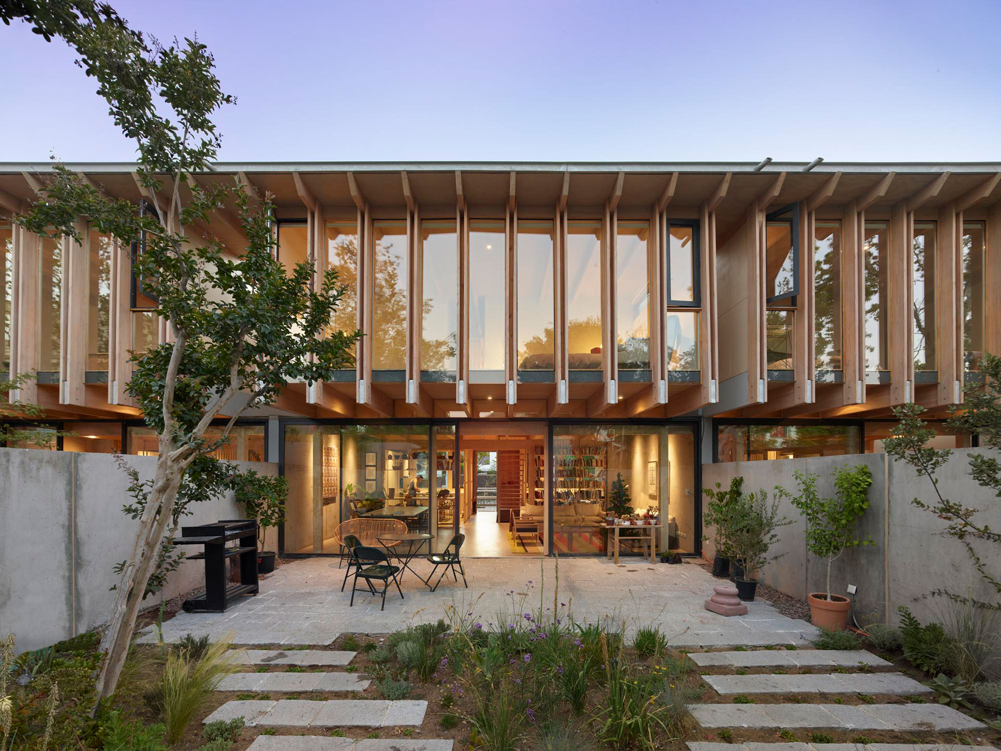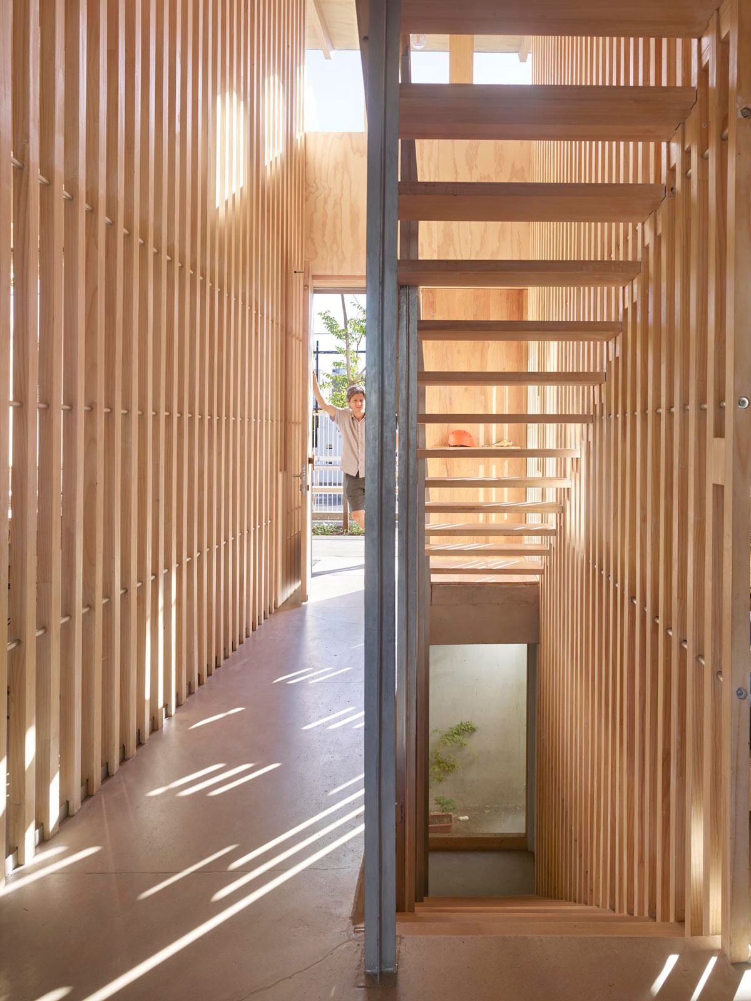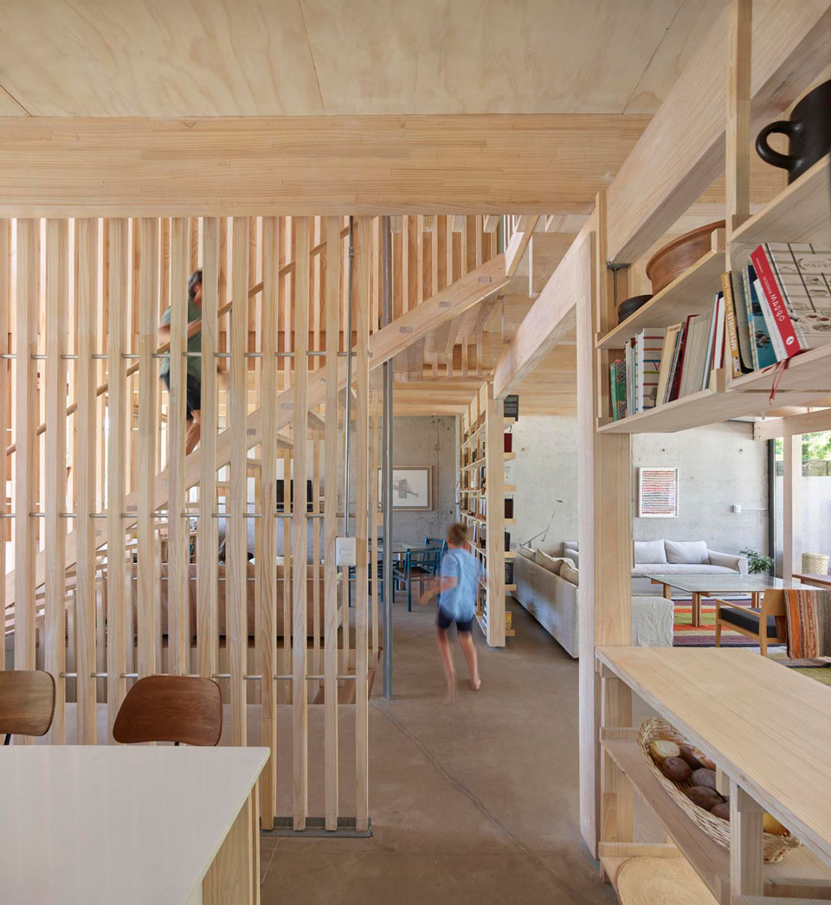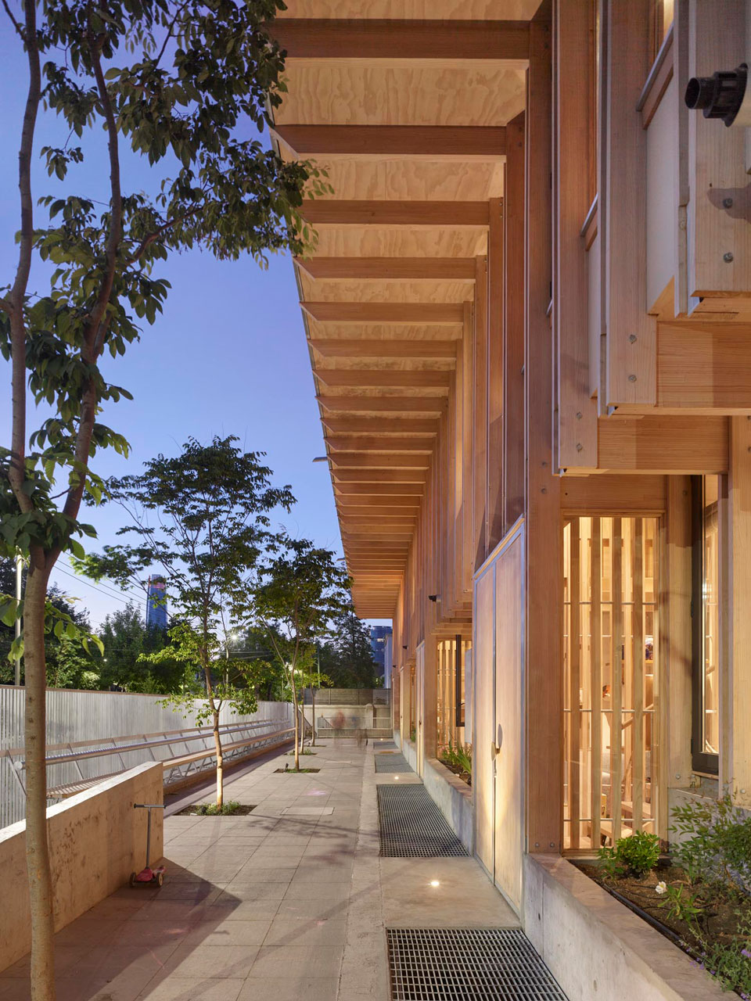San Crescente grouped house
This group of five houses is located, in a garden neighborhood near Santiago’s main avenue. The construction is conceived as a unitary volume facing the street, structured by two models. Longitudinally, a series of wooden elements defines a gradient of intimacy between the street and the backyard. Transversely, a series of concrete walls divide the volume into 5 equal bays.
The laminated wood structure is arranged under a 76 cm continuous modulation. The repetition of this module enables to break the diagonal view between houses and qualifies the facades with a constant rhythm that masks the differences of rooms and ownership within a unitary volume, like a large house for 5 families that opens onto the street as if they were one.
Architect
Cristián Izquierdo L.
Collaborator
Francisco Saul
Location
Las Condes, Santiago, Chile
Year
2018 - 2019
Built surface
1.266 m²
Structural engineer
Luis Soler P. y Asociados
Constructor
Tecton
Photographer
Roland Halbe
